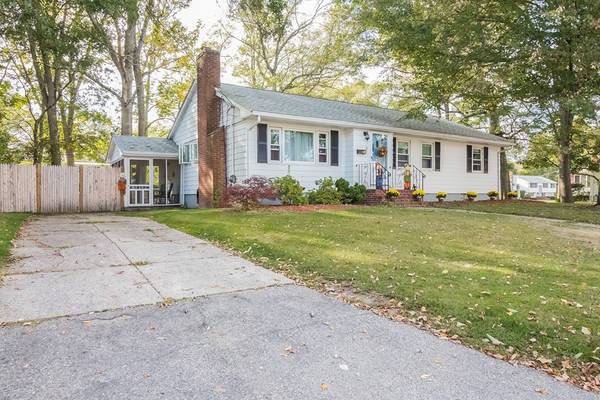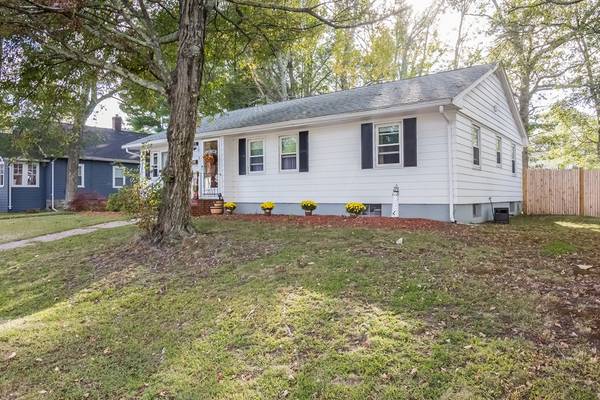For more information regarding the value of a property, please contact us for a free consultation.
Key Details
Sold Price $305,000
Property Type Single Family Home
Sub Type Single Family Residence
Listing Status Sold
Purchase Type For Sale
Square Footage 1,232 sqft
Price per Sqft $247
MLS Listing ID 72235498
Sold Date 12/05/17
Style Ranch
Bedrooms 3
Full Baths 1
Half Baths 1
HOA Y/N false
Year Built 1955
Annual Tax Amount $3,522
Tax Year 2017
Lot Size 9,583 Sqft
Acres 0.22
Property Description
West side! Located on a generous sized lot tucked away on a quiet side street. Desired 1 level living on a corner lot that is fenced for additional privacy! Walk in and feel right at home here! This 3 bedroom home has been updated with neutral decor throughout. In the last 7 years, sellers have added new windows, a new h/w heater, a new kitchen with all LG SS appliances, white cabinets and quartz countertops, new front stairs, fence, hardwood laminate flooring in kitchen, alarm system, some new plumbing, bathroom fixtures, refinished hardwood floors...A home you can move in and just enjoy!! Basement is accessible thru side door and has a partially finished game room that includes the pool table. Super convenient location with close proximity to RT24 and all major roads. 11x8 screened porch is yet another perk here....once you see this home, you will want to own it!
Location
State MA
County Plymouth
Zoning R1C
Direction West St to Sycamore to Right on N. Bassett - 1st house on right side/corner lot
Rooms
Basement Full, Partially Finished, Interior Entry, Concrete
Primary Bedroom Level First
Dining Room Closet/Cabinets - Custom Built, Flooring - Hardwood, Window(s) - Picture, Remodeled
Kitchen Bathroom - Half, Flooring - Laminate, Dining Area, Pantry, Countertops - Stone/Granite/Solid, Countertops - Upgraded, Cabinets - Upgraded, Exterior Access, Remodeled, Stainless Steel Appliances, Wine Chiller
Interior
Interior Features Game Room
Heating Forced Air, Oil
Cooling None
Flooring Tile, Hardwood, Wood Laminate
Fireplaces Number 1
Fireplaces Type Living Room
Appliance Range, Dishwasher, Electric Water Heater, Tank Water Heater, Utility Connections for Electric Range, Utility Connections for Electric Oven, Utility Connections for Electric Dryer
Laundry In Basement, Washer Hookup
Basement Type Full, Partially Finished, Interior Entry, Concrete
Exterior
Exterior Feature Rain Gutters, Storage
Fence Fenced/Enclosed, Fenced
Community Features Public Transportation, Shopping, Pool, Tennis Court(s), Park, Golf, Medical Facility, Laundromat, Highway Access, House of Worship, Private School, Public School, T-Station
Utilities Available for Electric Range, for Electric Oven, for Electric Dryer, Washer Hookup
Roof Type Shingle
Total Parking Spaces 4
Garage No
Building
Lot Description Corner Lot, Cleared, Level
Foundation Concrete Perimeter
Sewer Public Sewer
Water Public
Architectural Style Ranch
Schools
Elementary Schools Hancock
Middle Schools West
High Schools Brockton Hs
Others
Senior Community false
Read Less Info
Want to know what your home might be worth? Contact us for a FREE valuation!

Our team is ready to help you sell your home for the highest possible price ASAP
Bought with William Thompson • HomeSmart Professionals Real Estate
Get More Information
Kathleen Bourque
Sales Associate | License ID: 137803
Sales Associate License ID: 137803



