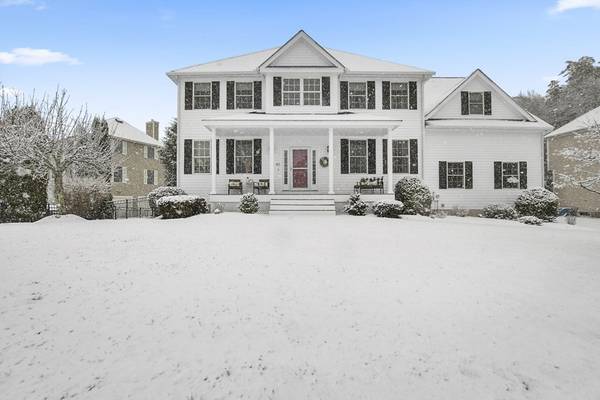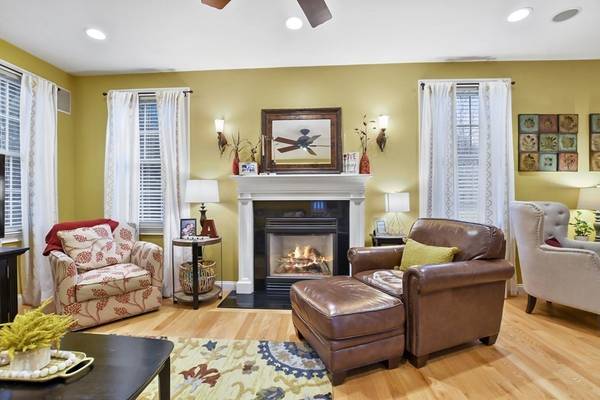For more information regarding the value of a property, please contact us for a free consultation.
Key Details
Sold Price $910,000
Property Type Single Family Home
Sub Type Single Family Residence
Listing Status Sold
Purchase Type For Sale
Square Footage 3,551 sqft
Price per Sqft $256
Subdivision Belvidere
MLS Listing ID 73088275
Sold Date 05/31/23
Style Colonial
Bedrooms 5
Full Baths 3
Half Baths 1
HOA Y/N false
Year Built 2005
Annual Tax Amount $9,629
Tax Year 2022
Lot Size 10,018 Sqft
Acres 0.23
Property Description
Fall in love w/ this pristine Colonial on a beautifully landscaped lot in the desirable Belvidere neighborhood. The stunning Foyer welcomes you the moment you enter w/ gorgeous HWD flrs throughout 1st flr & plenty of natural light! Cozy up in the oversized Living rm by the gas fireplace. The formal Dining rm is a great space for entertaining! Enjoy cooking in the Eat-In Kitchen featuring quartz countertops, ss appliances, subway tile backsplash, food pantry & breakfast bar. Private office w/ French drs. The primary Bdrm w/ vaulted ceilings has 2 walk-in closets, private ensuite full Bath w/ jetted tub, tile Shower & walk-in Linen closet. 3 add'l spacious bdrms w/ plenty of closet space, W2W carpets, full Bath & Laundry rm completes this level. Finished Basement w/ Lg Family rm, Bonus rm perfect for media/game rm & an add'l Bdrm & full Bath. Exterior features include heated 3-car garage, front covered porch, back deck, sprinkler system & lg storage shed! And so MUCH MORE - Welcome Home!
Location
State MA
County Middlesex
Zoning SSF
Direction Rt 133 to Clark Rd to Oheir Way
Rooms
Family Room Closet, Flooring - Vinyl, Cable Hookup, Recessed Lighting
Basement Finished, Interior Entry, Bulkhead, Sump Pump
Primary Bedroom Level Second
Dining Room Flooring - Hardwood, Open Floorplan
Kitchen Flooring - Hardwood, Dining Area, Pantry, Countertops - Stone/Granite/Solid, Breakfast Bar / Nook, Deck - Exterior, Exterior Access, Open Floorplan, Recessed Lighting, Stainless Steel Appliances, Gas Stove
Interior
Interior Features Bathroom - Half, Bathroom - Full, Cable Hookup, Recessed Lighting, Bathroom, Bonus Room, Office, Central Vacuum, Wired for Sound, Other
Heating Forced Air, Natural Gas
Cooling Central Air
Flooring Tile, Vinyl, Carpet, Hardwood, Flooring - Stone/Ceramic Tile, Flooring - Vinyl, Flooring - Hardwood
Fireplaces Number 1
Fireplaces Type Living Room
Appliance Range, Dishwasher, Disposal, Microwave, Refrigerator, Washer, Dryer, Other, Gas Water Heater, Tank Water Heaterless, Water Heater, Utility Connections for Gas Range, Utility Connections for Gas Dryer
Laundry Gas Dryer Hookup, Washer Hookup, Second Floor
Basement Type Finished, Interior Entry, Bulkhead, Sump Pump
Exterior
Exterior Feature Rain Gutters, Storage, Sprinkler System, Stone Wall, Other
Garage Spaces 2.0
Community Features Public Transportation, Shopping, Park, Golf, Conservation Area, Highway Access, Public School
Utilities Available for Gas Range, for Gas Dryer, Washer Hookup
Roof Type Shingle
Total Parking Spaces 8
Garage Yes
Building
Lot Description Level
Foundation Concrete Perimeter
Sewer Public Sewer
Water Public
Others
Senior Community false
Read Less Info
Want to know what your home might be worth? Contact us for a FREE valuation!

Our team is ready to help you sell your home for the highest possible price ASAP
Bought with Alise Bartolini • Castinetti Realty Group
Get More Information
Kathleen Bourque
Sales Associate | License ID: 137803
Sales Associate License ID: 137803



