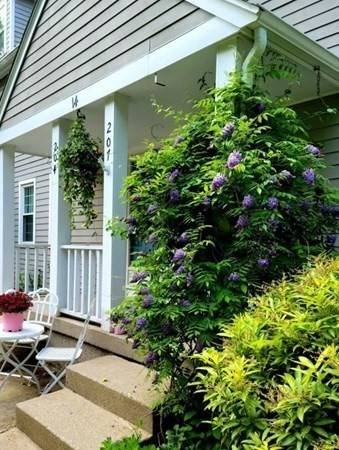For more information regarding the value of a property, please contact us for a free consultation.
Key Details
Sold Price $335,000
Property Type Condo
Sub Type Condominium
Listing Status Sold
Purchase Type For Sale
Square Footage 1,054 sqft
Price per Sqft $317
MLS Listing ID 73082521
Sold Date 06/01/23
Bedrooms 2
Full Baths 1
HOA Fees $341/mo
HOA Y/N true
Year Built 1985
Annual Tax Amount $3,591
Tax Year 2022
Property Description
This unique garden-style condo in the sought-after Twin Lakes complex, could be yours! Not only will you have access to a private lake-front beach w/ kayak storage, tennis and basketball court, as well as 2 deeded parking spots, but this open-concept floor plan is completely upgraded and move-in ready, including all new Harvey windows & slider. Enter the sun-filled living room w/ beautifully renovated commercial-grade floors & a large closet. Pass through the living room into the dining room/kitchen area with beautiful new tile and backsplash, granite countertops, white cabinets, stainless steel appliances & a large island/breakfast bar. Revel in the view of the large backyard & woods from either the dining room table or out on your private deck. Stroll down the hall & discover plenty of storage, 2 large bedrooms, a full bathroom w/ granite vanity, 2 mirrors & 2 medicine cabinets (w/d in closet bathroom), perfect 1fl living. The wall-to-wall plush carpeted basement is a bonus!
Location
State MA
County Plymouth
Zoning RG
Direction From Holmes Street Route 36 turn onto Twin Lakes Drive
Rooms
Basement Y
Primary Bedroom Level First
Dining Room Flooring - Stone/Ceramic Tile, Deck - Exterior, Exterior Access, Open Floorplan, Slider, Lighting - Overhead
Kitchen Flooring - Stone/Ceramic Tile, Dining Area, Countertops - Stone/Granite/Solid, Kitchen Island, Breakfast Bar / Nook, Deck - Exterior, Exterior Access, Slider, Stainless Steel Appliances
Interior
Interior Features Cable Hookup, Storage, Bonus Room
Heating Forced Air, Oil
Cooling Window Unit(s)
Flooring Tile, Vinyl, Carpet, Laminate, Flooring - Wall to Wall Carpet
Appliance Dishwasher, Countertop Range, Refrigerator, Washer, Dryer, Water Heater
Laundry Electric Dryer Hookup, Washer Hookup, In Basement, In Unit
Basement Type Y
Exterior
Exterior Feature Garden, Rain Gutters, Professional Landscaping, Tennis Court(s), Other
Community Features Public Transportation, Shopping, Tennis Court(s), Park, Walk/Jog Trails, Conservation Area, House of Worship
Utilities Available Washer Hookup
Waterfront Description Beach Front, Lake/Pond, 1/10 to 3/10 To Beach, Beach Ownership(Association)
Roof Type Shingle
Total Parking Spaces 2
Garage No
Waterfront Description Beach Front, Lake/Pond, 1/10 to 3/10 To Beach, Beach Ownership(Association)
Building
Story 2
Sewer Private Sewer
Water Public
Schools
Elementary Schools Halifax
Middle Schools Silver Lake
High Schools Silver Lake
Others
Pets Allowed Yes w/ Restrictions
Senior Community false
Acceptable Financing Seller W/Participate
Listing Terms Seller W/Participate
Pets Allowed Yes w/ Restrictions
Read Less Info
Want to know what your home might be worth? Contact us for a FREE valuation!

Our team is ready to help you sell your home for the highest possible price ASAP
Bought with Aaron Wluka • Twisted Spoke Realty, LLC
Get More Information
Kathleen Bourque
Sales Associate | License ID: 137803
Sales Associate License ID: 137803



