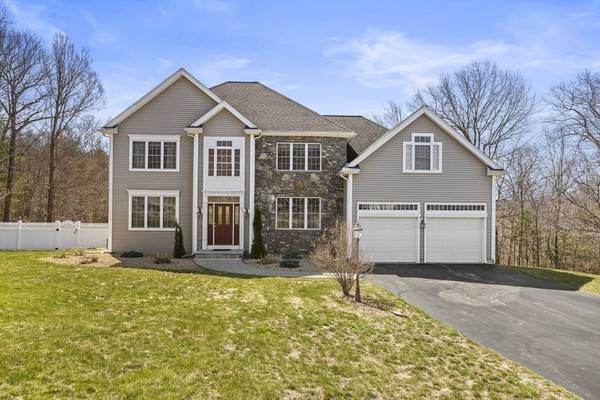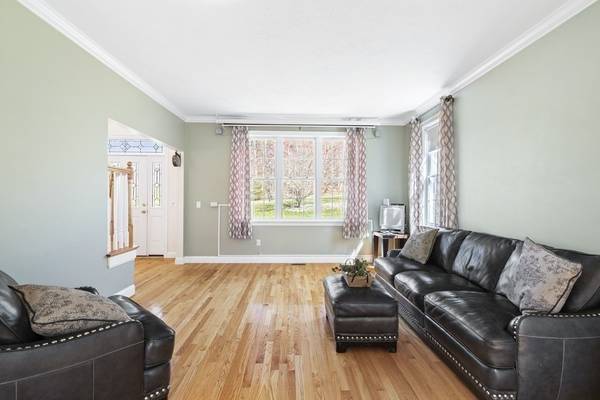For more information regarding the value of a property, please contact us for a free consultation.
Key Details
Sold Price $828,000
Property Type Single Family Home
Sub Type Single Family Residence
Listing Status Sold
Purchase Type For Sale
Square Footage 3,406 sqft
Price per Sqft $243
MLS Listing ID 73098534
Sold Date 06/01/23
Style Colonial
Bedrooms 4
Full Baths 3
Half Baths 1
HOA Y/N false
Year Built 2003
Annual Tax Amount $8,675
Tax Year 2023
Lot Size 0.920 Acres
Acres 0.92
Property Description
This fabulous home is a must see! Four-bedroom colonial located in the heart of the Shining Rock Golf Community.As you enter the home you are greeted by soaring ceilings,an abundance of natural light and open floor plan. Hardwood floors throughout Spacious living room and dining room perfect for entertaining.Projector and screen in living room remains for new owner. Eat in kitchen with a stainless steel appliances, double sink and good size island opens to the family room with gas fireplace Half bath,separate laundry room and office with built-ins complete the first floor. Walk up your winding staircase to three bedrooms and full bath.The primary suite is its own retreat with vaulted ceiling,oversized walk-in closet, and spa like bath with jacuzzi tub, separate shower,and double vanities Basement offers a finished room, full bath, great storage, and a full walk out to your inground pool and very private yard.Two car garage with Tesla charger.Great highway access.So much to enjoy !
Location
State MA
County Worcester
Zoning Res
Direction School St to Shining Rock
Rooms
Family Room Flooring - Wall to Wall Carpet
Basement Full, Partially Finished, Walk-Out Access
Primary Bedroom Level Second
Dining Room Flooring - Hardwood
Kitchen Flooring - Stone/Ceramic Tile, Exterior Access, Stainless Steel Appliances
Interior
Interior Features Bathroom - Full, Closet/Cabinets - Custom Built, Bathroom, Great Room, Home Office
Heating Forced Air, Natural Gas
Cooling Central Air
Flooring Tile, Carpet, Hardwood, Flooring - Stone/Ceramic Tile, Flooring - Wall to Wall Carpet
Fireplaces Number 1
Fireplaces Type Family Room
Appliance Range, Oven, Dishwasher, Microwave, Refrigerator, Washer, Dryer
Laundry First Floor
Basement Type Full, Partially Finished, Walk-Out Access
Exterior
Garage Spaces 2.0
Pool In Ground
Community Features Shopping, Park, Walk/Jog Trails, Medical Facility, Highway Access
Roof Type Shingle
Total Parking Spaces 4
Garage Yes
Private Pool true
Building
Lot Description Gentle Sloping
Foundation Concrete Perimeter
Sewer Public Sewer
Water Public
Architectural Style Colonial
Schools
Elementary Schools Northbridge
Middle Schools Northbridge
High Schools Northbridge
Others
Senior Community false
Read Less Info
Want to know what your home might be worth? Contact us for a FREE valuation!

Our team is ready to help you sell your home for the highest possible price ASAP
Bought with Jasmine Davtyan • HMW Real Estate, LLC
Get More Information
Kathleen Bourque
Sales Associate | License ID: 137803
Sales Associate License ID: 137803



