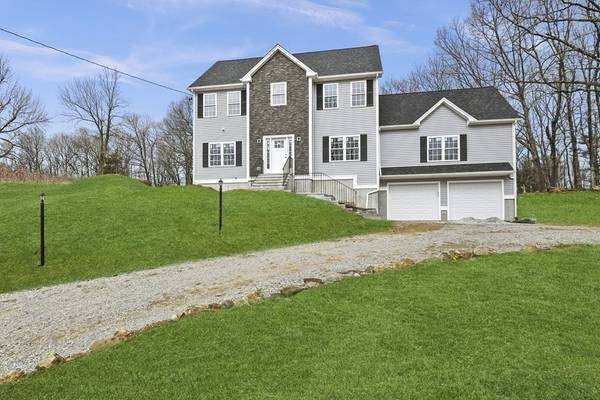For more information regarding the value of a property, please contact us for a free consultation.
Key Details
Sold Price $700,000
Property Type Single Family Home
Sub Type Single Family Residence
Listing Status Sold
Purchase Type For Sale
Square Footage 2,500 sqft
Price per Sqft $280
MLS Listing ID 73096213
Sold Date 06/08/23
Style Colonial
Bedrooms 4
Full Baths 2
Half Baths 1
HOA Y/N false
Year Built 2022
Annual Tax Amount $914
Tax Year 2023
Lot Size 1.400 Acres
Acres 1.4
Property Description
BRAND NEW & waiting for YOU! This new construction Colonial is situated in the highly sought after town of Charlton! Upon entering you will fall in love with the open floor plan – perfect for hosting gatherings! The sun filled family room boast gorgeous HW flrs, cathedral ceilings, recessed lighting and opens into the kitchen! Let your inner chef out in the stunning kitchen featuring stainless steel appliances, quartz countertops, a large island with pendant lighting, pantry and access to the private back deck! A formal dining room, first floor bedroom, ½ bath and a large laundry room completes the 1st level! Retreat to the 2nd level where the main suite awaits – complete with 2 lg walk in closets & en-suite bath offering marble flooring and dual vanity sinks. You will also find 2 additional good-sized bedrooms with HW floors and plenty of closet space and a full bath! A long driveway and plenty of off-street parking completes the package! Nothing to do but move in & enjoy!
Location
State MA
County Worcester
Zoning R
Direction Center Depot Road or Hammond Hill Road to Stafford Street.
Rooms
Family Room Cathedral Ceiling(s), Ceiling Fan(s), Flooring - Hardwood, Cable Hookup, Recessed Lighting
Basement Full, Interior Entry, Garage Access, Concrete, Unfinished
Primary Bedroom Level Second
Dining Room Flooring - Hardwood
Kitchen Flooring - Hardwood, Dining Area, Countertops - Stone/Granite/Solid, Kitchen Island, Breakfast Bar / Nook, Exterior Access, Slider, Stainless Steel Appliances
Interior
Heating Forced Air, Natural Gas
Cooling Central Air
Flooring Tile, Marble, Hardwood
Appliance Range, Dishwasher, Microwave, Refrigerator, Gas Water Heater, Tank Water Heaterless, Utility Connections for Electric Range, Utility Connections for Electric Oven, Utility Connections for Electric Dryer
Laundry Flooring - Stone/Ceramic Tile, Electric Dryer Hookup, Washer Hookup, First Floor
Basement Type Full, Interior Entry, Garage Access, Concrete, Unfinished
Exterior
Exterior Feature Rain Gutters
Garage Spaces 2.0
Community Features Shopping, Park, Walk/Jog Trails, Golf
Utilities Available for Electric Range, for Electric Oven, for Electric Dryer, Washer Hookup
Roof Type Shingle
Total Parking Spaces 8
Garage Yes
Building
Lot Description Cleared, Gentle Sloping, Level
Foundation Concrete Perimeter
Sewer Private Sewer
Water Private
Architectural Style Colonial
Others
Senior Community false
Read Less Info
Want to know what your home might be worth? Contact us for a FREE valuation!

Our team is ready to help you sell your home for the highest possible price ASAP
Bought with Luiz Fernando Coelho • 1 Worcester Homes
Get More Information
Kathleen Bourque
Sales Associate | License ID: 137803
Sales Associate License ID: 137803



