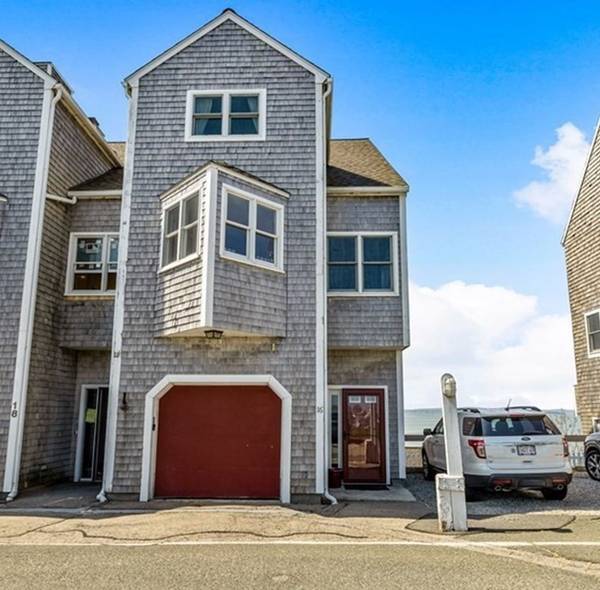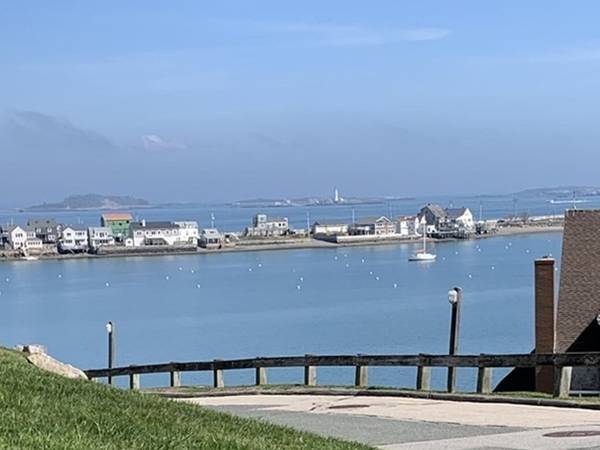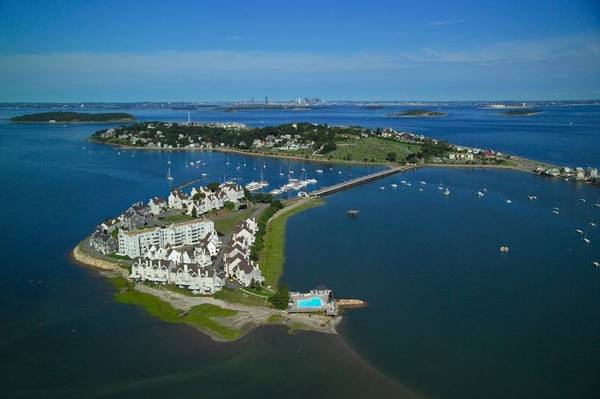For more information regarding the value of a property, please contact us for a free consultation.
Key Details
Sold Price $565,000
Property Type Condo
Sub Type Condominium
Listing Status Sold
Purchase Type For Sale
Square Footage 1,772 sqft
Price per Sqft $318
MLS Listing ID 73106003
Sold Date 06/15/23
Bedrooms 2
Full Baths 2
Half Baths 1
HOA Fees $1,052/mo
HOA Y/N true
Year Built 2001
Annual Tax Amount $5,592
Tax Year 2023
Property Description
This sought after town home sits high up on of Spinnaker Island surrounded by cooling bay waters. Live here to experience the southern exposure with fantastic panoramic views, fresh air, wonderful walking (running) swimming, kayaking and boating+.This unit has a primary bedroom with en-suite, a second bedroom, separate bath, laundry and generous walk-up attic on the upper level. The main level includes a well appointed kitchen with stainless steel appliances, center island and half bath. The dining area opens to the inviting living room, with a beautiful wood burning fireplace and leads out to the open air deck with view of the Boston skyline. The generous entry hall includes the attached garage access, and leads to the home office, appointed with custom cabinets and views that might distract you. There is also a nicely appointed fitness center and an inground pool open for the summer season.This incredible home is about 1 mile from commuter boat that takes about 20 min to Boston!
Location
State MA
County Plymouth
Area Spinnaker Island
Zoning CRC
Direction Nantasket Ave to Fitzgerald Way, keep left after Yatch Club, left on Spinnaker straight up Hill #16
Rooms
Basement N
Primary Bedroom Level Second
Dining Room Flooring - Stone/Ceramic Tile
Kitchen Flooring - Stone/Ceramic Tile, Countertops - Upgraded, Kitchen Island
Interior
Interior Features Closet/Cabinets - Custom Built, Countertops - Upgraded, Cabinets - Upgraded, Home Office, Entry Hall
Heating Central, Baseboard, Oil, Individual
Cooling Central Air
Flooring Wood, Tile, Carpet, Flooring - Hardwood, Flooring - Stone/Ceramic Tile
Fireplaces Number 1
Fireplaces Type Living Room
Appliance Range, Dishwasher, Disposal, Microwave, Refrigerator, Washer, Dryer, Vacuum System, Oil Water Heater, Utility Connections for Electric Range, Utility Connections for Electric Dryer
Laundry Flooring - Stone/Ceramic Tile, Electric Dryer Hookup, Washer Hookup, Second Floor, In Unit
Basement Type N
Exterior
Exterior Feature Decorative Lighting
Garage Spaces 1.0
Pool Association, In Ground
Community Features Public Transportation, Pool, Marina, Public School
Utilities Available for Electric Range, for Electric Dryer, Washer Hookup
Waterfront Description Beach Front, Bay, Harbor, Ocean, 0 to 1/10 Mile To Beach, Beach Ownership(Association)
View Y/N Yes
View City
Roof Type Shingle
Total Parking Spaces 2
Garage Yes
Waterfront Description Beach Front, Bay, Harbor, Ocean, 0 to 1/10 Mile To Beach, Beach Ownership(Association)
Building
Story 3
Sewer Public Sewer
Water Public
Schools
Elementary Schools Jacobs School
Middle Schools Memorial Middle
High Schools Hull High
Others
Pets Allowed Yes w/ Restrictions
Senior Community false
Pets Allowed Yes w/ Restrictions
Read Less Info
Want to know what your home might be worth? Contact us for a FREE valuation!

Our team is ready to help you sell your home for the highest possible price ASAP
Bought with Anne Fitzgerald • William Raveis R.E. & Home Services
Get More Information
Kathleen Bourque
Sales Associate | License ID: 137803
Sales Associate License ID: 137803



