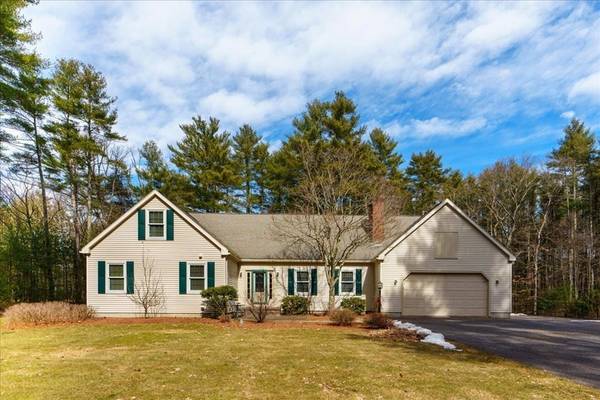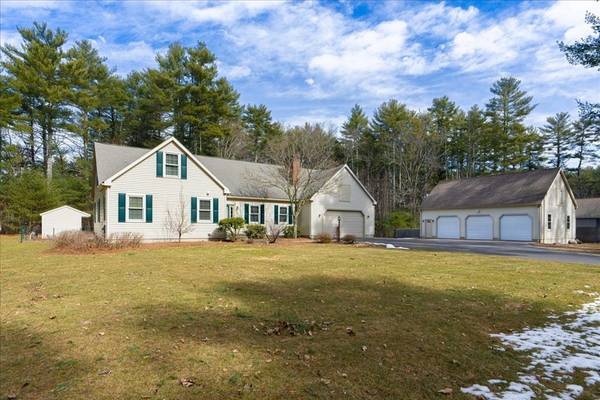For more information regarding the value of a property, please contact us for a free consultation.
Key Details
Sold Price $725,000
Property Type Single Family Home
Sub Type Single Family Residence
Listing Status Sold
Purchase Type For Sale
Square Footage 2,800 sqft
Price per Sqft $258
MLS Listing ID 73087162
Sold Date 06/16/23
Style Cape
Bedrooms 3
Full Baths 2
Half Baths 1
HOA Y/N false
Year Built 2000
Annual Tax Amount $7,382
Tax Year 2023
Lot Size 0.930 Acres
Acres 0.93
Property Description
Welcome to this beautiful Cape Style Home offering 3 good size bedrooms, 2 full baths situated on a gorgeous wooded lot. Main area includes beautiful pine hardwood floors, kitchen with an oversized island, dining area and fireplace family room. Enjoy the amazing finished lower level perfect for gaming including a pool table and offering a family room, office, bar area, half bathroom and plenty of storage. Also offering an unfinished second floor ready to be finished with multiple options. The main house also offers a craft room and 2 car garage. Enjoy the private backyard with a well maintained, beautiful in-ground pool with pool shed for storage and changing area. Also offering a private tennis court perfect for pickleball enthusiasts. Property also includes a separate detached 3 car oversized garage with a second floor for extra storage or can be finished for additional office space.This property offers endless opportunities and is a true must see.
Location
State MA
County Worcester
Zoning RES
Direction Rt 122 to Church St ext or Quaker to Mendon Road
Rooms
Basement Full, Finished, Interior Entry, Garage Access, Concrete
Primary Bedroom Level First
Dining Room Flooring - Hardwood
Kitchen Flooring - Hardwood
Interior
Interior Features Sun Room, Office, Bonus Room
Heating Baseboard, Oil
Cooling Central Air
Flooring Hardwood
Fireplaces Number 1
Appliance Range, Dishwasher, Microwave, Refrigerator, Tank Water Heater, Utility Connections for Electric Range
Laundry Laundry Closet, First Floor, Washer Hookup
Basement Type Full, Finished, Interior Entry, Garage Access, Concrete
Exterior
Exterior Feature Tennis Court(s), Storage
Garage Spaces 5.0
Pool In Ground
Community Features Shopping, Pool, Tennis Court(s), Park, Walk/Jog Trails, Stable(s), Golf, Bike Path, Conservation Area, Highway Access, House of Worship, Public School
Utilities Available for Electric Range, Washer Hookup
Roof Type Shingle
Total Parking Spaces 10
Garage Yes
Private Pool true
Building
Lot Description Wooded, Level
Foundation Concrete Perimeter
Sewer Private Sewer
Water Private
Architectural Style Cape
Others
Senior Community false
Acceptable Financing Contract
Listing Terms Contract
Read Less Info
Want to know what your home might be worth? Contact us for a FREE valuation!

Our team is ready to help you sell your home for the highest possible price ASAP
Bought with Christine Richardson • LAER Realty Partners
Get More Information
Kathleen Bourque
Sales Associate | License ID: 137803
Sales Associate License ID: 137803



