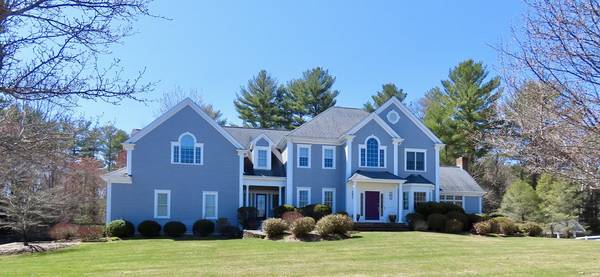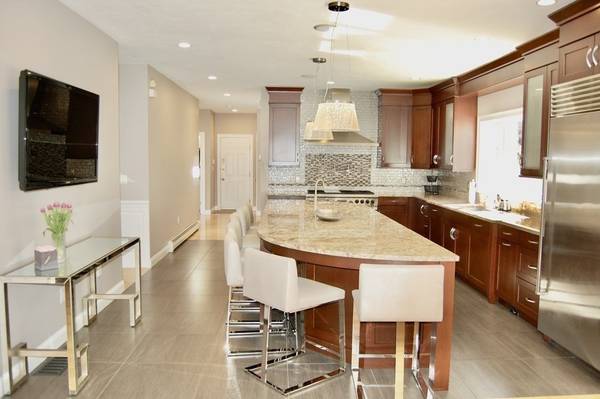For more information regarding the value of a property, please contact us for a free consultation.
Key Details
Sold Price $1,662,500
Property Type Single Family Home
Sub Type Single Family Residence
Listing Status Sold
Purchase Type For Sale
Square Footage 5,500 sqft
Price per Sqft $302
MLS Listing ID 73097363
Sold Date 06/16/23
Style Colonial
Bedrooms 4
Full Baths 4
Half Baths 1
HOA Fees $100/ann
HOA Y/N true
Year Built 2003
Annual Tax Amount $18,913
Tax Year 2023
Lot Size 3.020 Acres
Acres 3.02
Property Description
Whether you're a chef, anyone who loves to entertain, an equestrian, or someone who simply wants their own spectacular private sanctuary, this absolutely stunning home is your dream come true! Outstanding quality & craftsmanship both interior & exterior exude from every inch of this house. This exquisite home boasts a gourmet kitchen, top of the line Sub Zero & Wolf appliances, a custom approximately 13' long kitchen island, a thoughtfully designed custom pantry, formal dining rm, offices, double staircases to the second floor. The master bedroom is an oasis in and of itself, with a breathtaking custom designed master bathroom, his & her walk in closets. Private retreat like setting on spectacular grounds offering 44x18 heated salt water pool, extensive landscaping, multitudes of decorative lighting, an outdoor fully equipped Lynx kitchen and two tiered bar, a custom Mugnaini pizza oven from Italy, on apprx 3 acres of land which includes a fenced in & gated (multi-use) paddock area.
Location
State MA
County Plymouth
Zoning Res
Direction Rte 53 to Broadway to Saddle Ln
Rooms
Family Room Cathedral Ceiling(s), Ceiling Fan(s), Flooring - Wood, Window(s) - Picture, Balcony / Deck, Balcony - Exterior, Deck - Exterior, Exterior Access, Recessed Lighting, Lighting - Overhead
Basement Full, Finished, Walk-Out Access, Interior Entry, Radon Remediation System
Primary Bedroom Level Second
Dining Room Flooring - Wood, Window(s) - Bay/Bow/Box, Chair Rail, Wainscoting, Lighting - Pendant, Crown Molding
Kitchen Closet/Cabinets - Custom Built, Flooring - Stone/Ceramic Tile, Window(s) - Picture, Dining Area, Balcony / Deck, Pantry, Countertops - Stone/Granite/Solid, Countertops - Upgraded, Kitchen Island, Wet Bar, Cabinets - Upgraded, Deck - Exterior, Exterior Access, Open Floorplan, Recessed Lighting, Remodeled, Second Dishwasher, Stainless Steel Appliances, Pot Filler Faucet, Wine Chiller, Gas Stove, Lighting - Pendant, Lighting - Overhead
Interior
Interior Features Chair Rail, Recessed Lighting, Wainscoting, Crown Molding, Bathroom - Full, Bathroom - With Shower Stall, Closet/Cabinets - Custom Built, Ceiling Fan(s), Lighting - Pendant, Lighting - Overhead, Closet - Cedar, Open Floor Plan, Slider, Bathroom - With Tub & Shower, Closet - Linen, Office, Bathroom, Exercise Room, Great Room, Wine Cellar, Central Vacuum, Wet Bar, Wired for Sound
Heating Baseboard, Radiant, Natural Gas, Electric, Fireplace
Cooling Central Air
Flooring Wood, Tile, Carpet, Marble, Engineered Hardwood, Flooring - Wood, Flooring - Stone/Ceramic Tile
Fireplaces Number 3
Fireplaces Type Family Room, Master Bedroom
Appliance Range, Dishwasher, Indoor Grill, Refrigerator, Freezer, Washer, Dryer, Water Treatment, Wine Refrigerator, Vacuum System, Range Hood, Utility Connections for Gas Range, Utility Connections for Electric Oven, Utility Connections for Gas Dryer, Utility Connections Outdoor Gas Grill Hookup
Laundry Flooring - Stone/Ceramic Tile, Second Floor, Washer Hookup
Basement Type Full, Finished, Walk-Out Access, Interior Entry, Radon Remediation System
Exterior
Exterior Feature Balcony, Rain Gutters, Professional Landscaping, Sprinkler System, Decorative Lighting, Garden, Horses Permitted, Stone Wall
Garage Spaces 3.0
Fence Fenced/Enclosed, Fenced
Pool Pool - Inground Heated
Community Features Public Transportation, Shopping, Pool, Tennis Court(s), Park, Walk/Jog Trails, Stable(s), Golf, Conservation Area, Highway Access, Public School, T-Station, Sidewalks
Utilities Available for Gas Range, for Electric Oven, for Gas Dryer, Washer Hookup, Outdoor Gas Grill Hookup
Waterfront Description Beach Front, Ocean
Roof Type Shingle
Total Parking Spaces 5
Garage Yes
Private Pool true
Waterfront Description Beach Front, Ocean
Building
Lot Description Cul-De-Sac, Corner Lot, Other
Foundation Concrete Perimeter
Sewer Private Sewer
Water Public, Private
Architectural Style Colonial
Others
Senior Community false
Read Less Info
Want to know what your home might be worth? Contact us for a FREE valuation!

Our team is ready to help you sell your home for the highest possible price ASAP
Bought with Ashley Brennan • Gibson Sotheby's International Realty
Get More Information
Kathleen Bourque
Sales Associate | License ID: 137803
Sales Associate License ID: 137803



