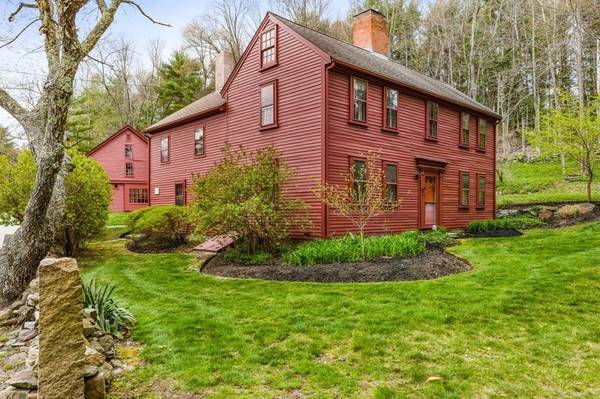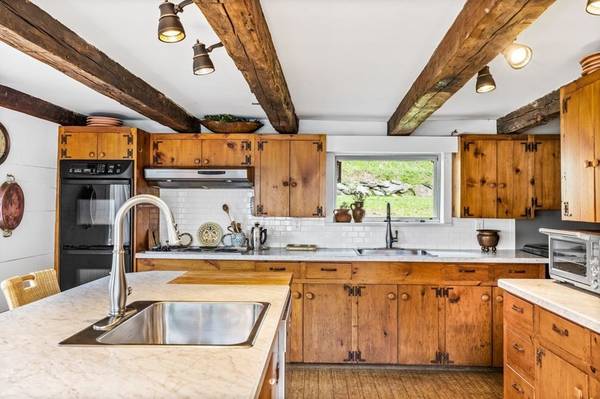For more information regarding the value of a property, please contact us for a free consultation.
Key Details
Sold Price $850,000
Property Type Single Family Home
Sub Type Single Family Residence
Listing Status Sold
Purchase Type For Sale
Square Footage 2,911 sqft
Price per Sqft $291
MLS Listing ID 73104203
Sold Date 06/20/23
Style Colonial, Antique
Bedrooms 5
Full Baths 2
HOA Y/N false
Year Built 1727
Annual Tax Amount $7,574
Tax Year 2023
Lot Size 0.530 Acres
Acres 0.53
Property Description
Affectionately known as “The Red House”, the Project Dale house, built in 1727 is a timeless Antique Colonial, lovingly maintained & improved upon with care over the recent years. With 9 rooms, 5 bedrooms & 2 full baths, the spacious layout features original panel walls, beamed ceilings, wainscoting, 5 fireplaces & dentil moldings throughout. There's a 1st floor primary suite plus four good-sized bedrooms upstairs & a 2nd full bath. You'll love the freshly renovated kitchen w/island & SS appliances, 1st floor laundry, updated primary bath & mini-split AC. A magnificent newly restored 3-story barn w/auto garage door opener, studio & storage offers so many options. Sited on a lovely, landscaped lot with lush lawn, stone walls, brick patios & perennials, the setting is just spectacular! Enjoy walking trails along the Indian Head River & the new Previte's Marketplace & Square Cafe is minutes away. Own a piece of property rich in history & quintessentially New England! OPEN HOUSE SUN 12-2
Location
State MA
County Plymouth
Zoning Res
Direction Broadway to Water
Rooms
Family Room Beamed Ceilings, Flooring - Wood, Exterior Access
Basement Partial
Primary Bedroom Level First
Dining Room Beamed Ceilings, Flooring - Wood, Exterior Access, Lighting - Sconce
Kitchen Beamed Ceilings, Flooring - Laminate, Window(s) - Bay/Bow/Box, Kitchen Island, Dryer Hookup - Electric, Exterior Access, Remodeled, Stainless Steel Appliances, Washer Hookup, Lighting - Overhead
Interior
Heating Central, Baseboard, Oil
Cooling Central Air, Dual, Ductless
Flooring Wood, Carpet, Laminate
Fireplaces Number 5
Fireplaces Type Family Room, Living Room
Appliance Oven, Dishwasher, Countertop Range, Oil Water Heater, Utility Connections for Electric Range, Utility Connections for Electric Oven, Utility Connections for Electric Dryer
Laundry First Floor, Washer Hookup
Basement Type Partial
Exterior
Garage Spaces 1.0
Community Features Shopping, Pool, Walk/Jog Trails, Stable(s)
Utilities Available for Electric Range, for Electric Oven, for Electric Dryer, Washer Hookup
Roof Type Shingle
Total Parking Spaces 3
Garage Yes
Building
Lot Description Wooded
Foundation Stone, Granite
Sewer Private Sewer
Water Public
Architectural Style Colonial, Antique
Schools
Elementary Schools Center
Middle Schools Hanover Middle
High Schools Hanover High
Others
Senior Community false
Acceptable Financing Contract
Listing Terms Contract
Read Less Info
Want to know what your home might be worth? Contact us for a FREE valuation!

Our team is ready to help you sell your home for the highest possible price ASAP
Bought with Jeremy McElwain • Keller Williams Realty Evolution
Get More Information
Kathleen Bourque
Sales Associate | License ID: 137803
Sales Associate License ID: 137803



