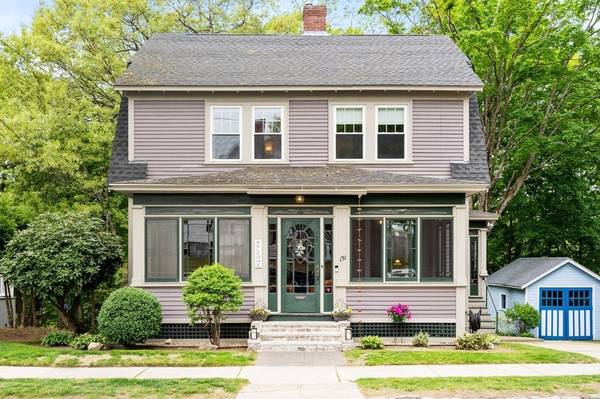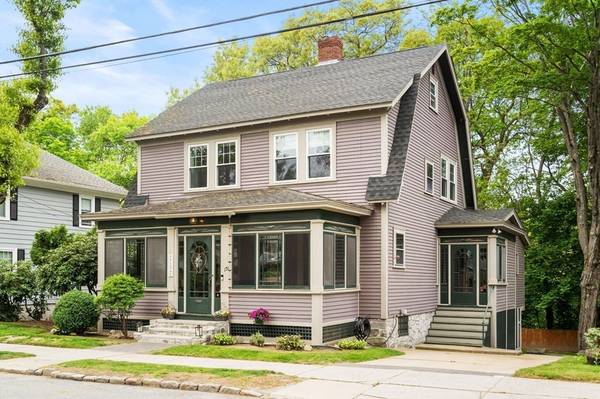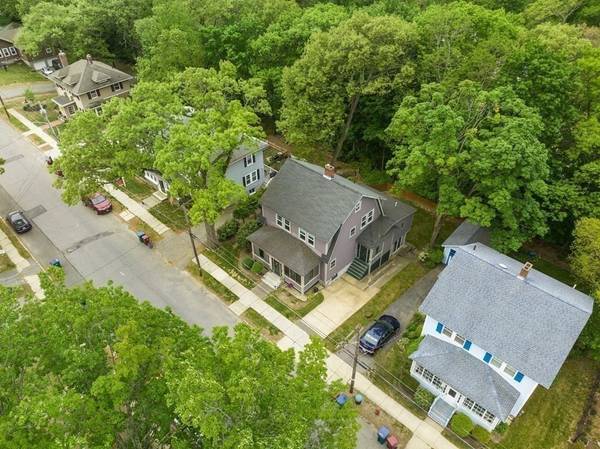For more information regarding the value of a property, please contact us for a free consultation.
Key Details
Sold Price $600,000
Property Type Single Family Home
Sub Type Single Family Residence
Listing Status Sold
Purchase Type For Sale
Square Footage 2,396 sqft
Price per Sqft $250
Subdivision Belvidere
MLS Listing ID 73113187
Sold Date 06/26/23
Style Colonial
Bedrooms 4
Full Baths 2
HOA Y/N false
Year Built 1910
Annual Tax Amount $5,676
Tax Year 2022
Lot Size 6,098 Sqft
Acres 0.14
Property Description
**Open House Cancelled - Offer Accepted** Set on a tree lined street in the highly desirable Belvidere neighborhood, you'll find this timeless and impressive Dutch Colonial home with 3 living levels. Charming craftsmanship abounds in this meticulously maintained home. The picture perfect front porch is fully screened in with glass windows for year round enjoyment. The main living area has beautiful hardwood floors throughout and great natural light. The cabinet packed kitchen has granite countertops, stainless steel appliances, and a pantry! There are two expansive seating areas; the living room in the front of the home and one cozily tucked away off of the kitchen. The side entrance is a great space for a mudroom. Upstairs, you'll find 4 bedrooms, hardwood floors, and a 2nd full bath. The 3rd level offers bonus space for a fifth bedroom, bonus room, etc.! There is central air throughout. The backyard is private, flat, and fenced.
Location
State MA
County Middlesex
Area Belvidere
Zoning SSF
Direction Turn right onto Parkview Ave off of Main St.
Rooms
Basement Full, Walk-Out Access, Radon Remediation System, Concrete
Interior
Heating Steam, Natural Gas, Ductless
Cooling Central Air, Ductless
Flooring Vinyl, Carpet, Hardwood
Fireplaces Number 1
Appliance Range, Dishwasher, Microwave, Refrigerator, Washer, Dryer, Utility Connections for Electric Range
Basement Type Full, Walk-Out Access, Radon Remediation System, Concrete
Exterior
Fence Fenced/Enclosed, Fenced
Community Features Public Transportation, Shopping, Tennis Court(s), Park, Walk/Jog Trails, Golf, Medical Facility, Laundromat, Highway Access, House of Worship, Private School, Public School, University
Utilities Available for Electric Range
Roof Type Shingle
Total Parking Spaces 1
Garage No
Building
Lot Description Cleared
Foundation Block, Stone
Sewer Public Sewer
Water Public
Others
Senior Community false
Read Less Info
Want to know what your home might be worth? Contact us for a FREE valuation!

Our team is ready to help you sell your home for the highest possible price ASAP
Bought with North Star Group • LAER Realty Partners
Get More Information
Kathleen Bourque
Sales Associate | License ID: 137803
Sales Associate License ID: 137803



