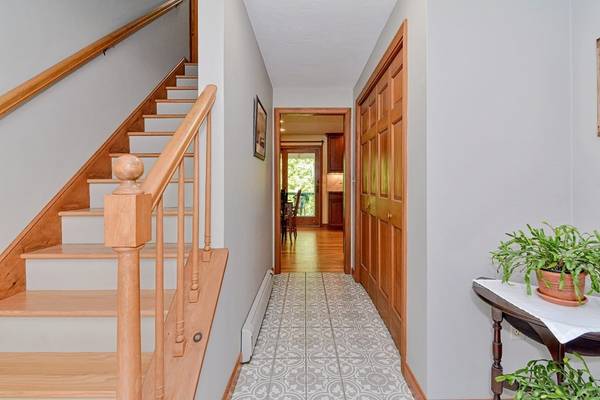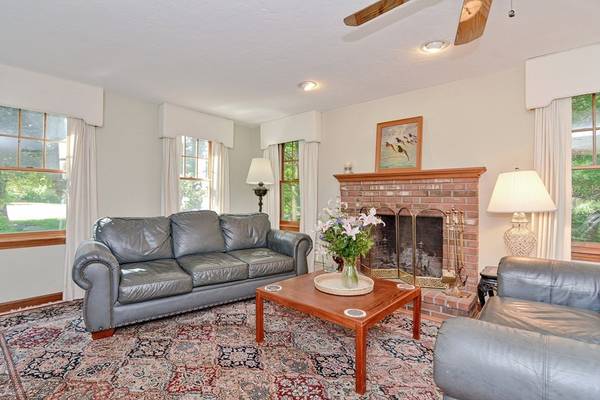For more information regarding the value of a property, please contact us for a free consultation.
Key Details
Sold Price $617,000
Property Type Single Family Home
Sub Type Single Family Residence
Listing Status Sold
Purchase Type For Sale
Square Footage 1,886 sqft
Price per Sqft $327
MLS Listing ID 73117018
Sold Date 06/30/23
Style Colonial
Bedrooms 4
Full Baths 2
Half Baths 1
HOA Y/N false
Year Built 1988
Annual Tax Amount $5,766
Tax Year 2023
Lot Size 0.490 Acres
Acres 0.49
Property Description
NOT to be missed - Classic Colonial set on a Cul-de-Sac has oodles of recent updates & gleaming hardwood floors throughout!! Tiled foyer with entry dbl closet ~ Front to back fireplaced liv rm w/walkout bay ~ Updated kitchen w/granite, great cabinet space w/pullouts, double oven/ceramic cooktop range, dishwasher, refrigerator & an informal dining area ~ Screen porch extends the liv space further with a private view of the bucolic back yard & a deck for grilling & dining ~ Formal dining room (or office) ~ Half bath w/pedestal sink & laundry (washer & dryer stay). Second floor starts with a large primary bedroom, walk in closet and JUST updated primary bath w/tiled shower/tub, dbl sinks set in granite counter & a tile flr ~ 3 add'l bdrms w/ample closet space & a second full JUST updated bath w/tiled shower/tub & granite counters. The full unfinished basement with utilities all towards the front makes this bsmt easy to finish some naturally lit space & it walks out to a covered patio.
Location
State MA
County Worcester
Zoning Res
Direction Rte. 122 to Sutton St to Violette Cir OR Rt 146 to Central Tpk Exit - Cent Tpk to Violette
Rooms
Basement Walk-Out Access, Concrete
Primary Bedroom Level Second
Dining Room Flooring - Hardwood, Chair Rail, Lighting - Overhead
Kitchen Flooring - Hardwood, Countertops - Stone/Granite/Solid, Recessed Lighting
Interior
Heating Baseboard, Oil
Cooling Window Unit(s)
Flooring Tile, Hardwood
Fireplaces Number 1
Fireplaces Type Living Room
Appliance Range, Dishwasher, Disposal, Microwave, Refrigerator, Washer, Dryer, Oil Water Heater, Tank Water Heaterless, Utility Connections for Electric Range, Utility Connections for Electric Dryer
Laundry Flooring - Hardwood, First Floor, Washer Hookup
Basement Type Walk-Out Access, Concrete
Exterior
Exterior Feature Rain Gutters, Sprinkler System
Garage Spaces 2.0
Community Features Shopping
Utilities Available for Electric Range, for Electric Dryer, Washer Hookup
Roof Type Shingle
Total Parking Spaces 4
Garage Yes
Building
Lot Description Cul-De-Sac, Wooded
Foundation Concrete Perimeter
Sewer Public Sewer
Water Public
Architectural Style Colonial
Others
Senior Community false
Read Less Info
Want to know what your home might be worth? Contact us for a FREE valuation!

Our team is ready to help you sell your home for the highest possible price ASAP
Bought with The Gerber Group • Naples Realty Group
Get More Information
Kathleen Bourque
Sales Associate | License ID: 137803
Sales Associate License ID: 137803



