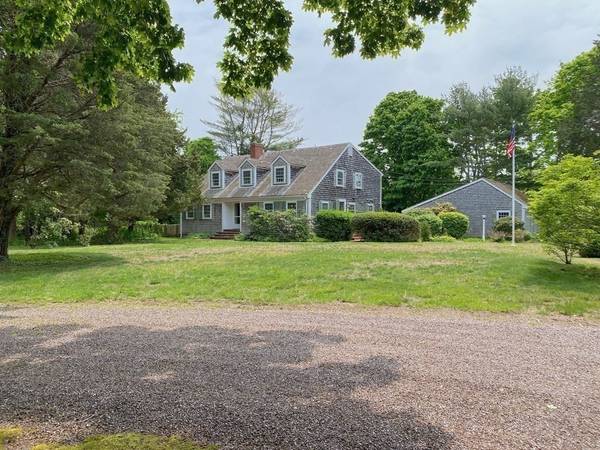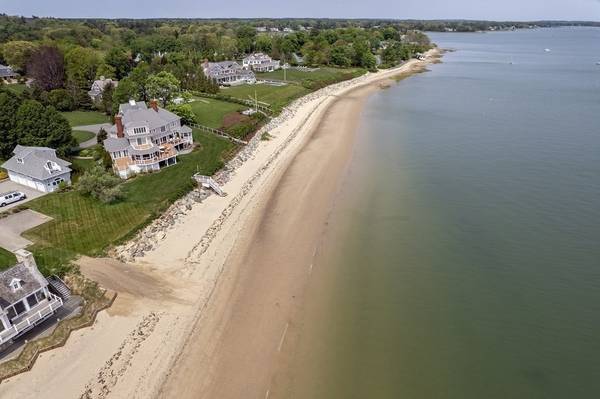For more information regarding the value of a property, please contact us for a free consultation.
Key Details
Sold Price $1,911,000
Property Type Single Family Home
Sub Type Single Family Residence
Listing Status Sold
Purchase Type For Sale
Square Footage 3,146 sqft
Price per Sqft $607
Subdivision Standish Shore
MLS Listing ID 73113735
Sold Date 06/30/23
Style Cape
Bedrooms 4
Full Baths 2
HOA Y/N false
Year Built 1954
Annual Tax Amount $20,430
Tax Year 2023
Lot Size 0.790 Acres
Acres 0.79
Property Description
Sited at the corner of Marshall Street and Bradford Road on a level .79 acre lot over the bridge on Standish Shore, this 4-Bedroom cape has deeded sandy beach & bathing rights steps away. This home has "great-bones" for new owners to build sweat-equity or re-imagine and take to the next level and make your new home in one of Duxbury's most sought-after locations. With a detached 36x24 oversize garage with covered patio overlooking an in-ground pool, 2-fireplaces, hardwood flooring, 4/5 bedrooms and many charming built-ins, an opportunity awaits new owners to make this lovely spot home. Seller requests offer deadline of 4p Tuesday May 23, 2023. Please make offers good until Thursday 5/25/23 at 4p with no escalation clauses, no love letters.
Location
State MA
County Plymouth
Zoning RC
Direction Halls Corner to Standish to Marshall - over bridge to corner of Bradford. Please park on Marshall.
Rooms
Family Room Closet, Flooring - Hardwood
Basement Full, Partially Finished, Walk-Out Access
Primary Bedroom Level Second
Dining Room Closet/Cabinets - Custom Built, Flooring - Hardwood
Kitchen Flooring - Vinyl, Pantry
Interior
Interior Features Wet bar, Closet, Bonus Room, Foyer, Center Hall, Wet Bar
Heating Baseboard, Oil, Fireplace(s)
Cooling Window Unit(s)
Flooring Wood, Tile, Vinyl, Carpet, Flooring - Wall to Wall Carpet, Flooring - Hardwood
Fireplaces Number 2
Fireplaces Type Living Room
Appliance Range, Oven, Dishwasher, Refrigerator, Washer, Dryer, Oil Water Heater
Laundry In Basement
Basement Type Full, Partially Finished, Walk-Out Access
Exterior
Exterior Feature Outdoor Shower
Garage Spaces 2.0
Pool In Ground
Community Features Public Transportation, Pool, Golf, Marina, Public School
Waterfront Description Beach Front, Bay, Ocean, 0 to 1/10 Mile To Beach, Beach Ownership(Private,Deeded Rights)
Roof Type Wood
Total Parking Spaces 8
Garage Yes
Private Pool true
Waterfront Description Beach Front, Bay, Ocean, 0 to 1/10 Mile To Beach, Beach Ownership(Private,Deeded Rights)
Building
Lot Description Corner Lot, Level
Foundation Block
Sewer Private Sewer
Water Public
Architectural Style Cape
Schools
Elementary Schools Chandler/Alden
Middle Schools Dms
High Schools Dhs
Others
Senior Community false
Read Less Info
Want to know what your home might be worth? Contact us for a FREE valuation!

Our team is ready to help you sell your home for the highest possible price ASAP
Bought with Devon Devnew • Waterfront Realty Group
Get More Information
Kathleen Bourque
Sales Associate | License ID: 137803
Sales Associate License ID: 137803



