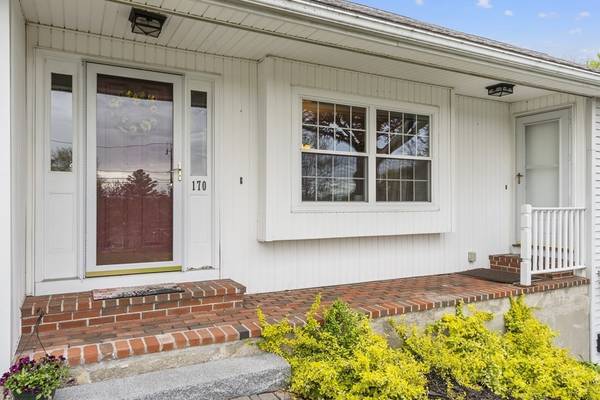For more information regarding the value of a property, please contact us for a free consultation.
Key Details
Sold Price $775,000
Property Type Single Family Home
Sub Type Single Family Residence
Listing Status Sold
Purchase Type For Sale
Square Footage 2,894 sqft
Price per Sqft $267
Subdivision Belvidere
MLS Listing ID 73107758
Sold Date 06/30/23
Style Ranch
Bedrooms 4
Full Baths 4
HOA Y/N false
Year Built 1980
Annual Tax Amount $8,327
Tax Year 2022
Lot Size 0.520 Acres
Acres 0.52
Property Description
Welcome home to this expansive custom ranch with separate quarters for the extended family located in the Belvidere neighborhood. Tremendous living space totaling 4 bedrooms and 4 full baths. Tastefully updated open concept kitchen area with tile, granite counters, S/S appliances and a fireplace. Gorgeous sunroom overlooking the spacious yard. Gleaming hardwood floors run through the formal dining room and living room. The primary bedroom features double closets and a private bath. Plentiful closet space throughout the home. The first floor includes a vaulted ceiling great room with a kitchen area, bedroom with double closets, full bath and laundry room with washer and dryer. The finished lower lever has an additional family room, work out room, additional room that could be utilized as an office, full bath and direct access into the 2-car garage. Recently updated heating and hot water heater. Most windows have been replaced. This is located with great commuter access.
Location
State MA
County Middlesex
Area Belvidere
Zoning SSF
Direction Rt. 133 to Wentworth Ave to Hovey Street to Holyrood Ave
Rooms
Basement Full, Finished, Walk-Out Access, Interior Entry, Garage Access, Sump Pump
Primary Bedroom Level First
Dining Room Flooring - Hardwood
Kitchen Flooring - Stone/Ceramic Tile, Dining Area, Countertops - Stone/Granite/Solid, Kitchen Island, Cabinets - Upgraded, Stainless Steel Appliances
Interior
Interior Features Bathroom - 3/4, Vaulted Ceiling(s), Dining Area, Great Room, Sun Room, Home Office-Separate Entry, Exercise Room, Bonus Room, Bathroom, Central Vacuum
Heating Electric Baseboard, Natural Gas, Electric
Cooling Central Air
Flooring Wood, Tile, Carpet, Hardwood, Flooring - Stone/Ceramic Tile, Flooring - Wall to Wall Carpet, Flooring - Vinyl
Fireplaces Number 1
Appliance Range, Dishwasher, Microwave, Refrigerator, Washer, Dryer, Stainless Steel Appliance(s), Electric Water Heater
Basement Type Full, Finished, Walk-Out Access, Interior Entry, Garage Access, Sump Pump
Exterior
Exterior Feature Storage, Sprinkler System
Garage Spaces 2.0
Community Features Public Transportation, Shopping, Tennis Court(s), Park, Golf, Medical Facility, Laundromat, Highway Access, House of Worship, Private School, Public School, T-Station, University
Roof Type Shingle
Total Parking Spaces 6
Garage Yes
Building
Foundation Other
Sewer Public Sewer
Water Public
Schools
Elementary Schools Central Enroll
Middle Schools Central Enroll
High Schools Lowell High
Others
Senior Community false
Read Less Info
Want to know what your home might be worth? Contact us for a FREE valuation!

Our team is ready to help you sell your home for the highest possible price ASAP
Bought with Mike Denton • Keller Williams Realty-Merrimack
Get More Information
Kathleen Bourque
Sales Associate | License ID: 137803
Sales Associate License ID: 137803



