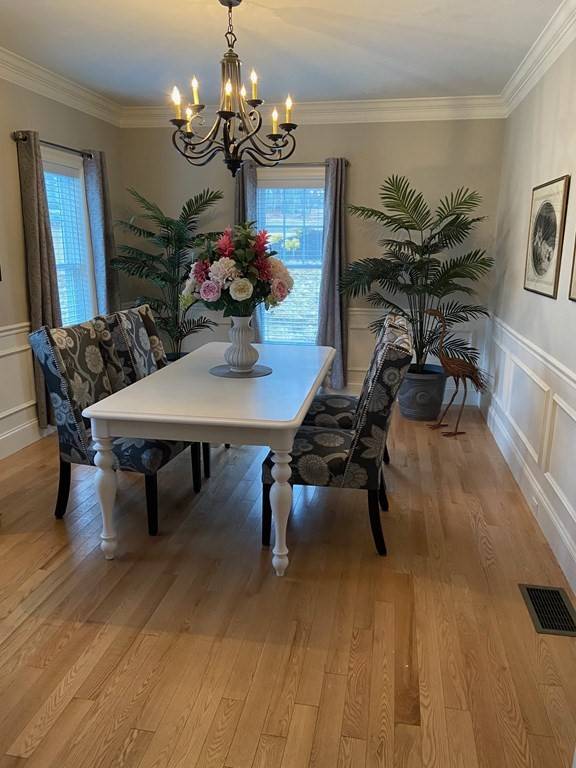For more information regarding the value of a property, please contact us for a free consultation.
Key Details
Sold Price $755,000
Property Type Single Family Home
Sub Type Single Family Residence
Listing Status Sold
Purchase Type For Sale
Square Footage 2,626 sqft
Price per Sqft $287
Subdivision Historic District Whitinsville
MLS Listing ID 73088730
Sold Date 06/30/23
Style Colonial
Bedrooms 4
Full Baths 2
Half Baths 1
HOA Y/N false
Year Built 2021
Annual Tax Amount $7,747
Tax Year 2023
Lot Size 0.470 Acres
Acres 0.47
Property Description
2 year-old home located in the historic district, only a short stroll to downtown Whitinsville. 1/2 acre with magnificent views. Across the street from the Whitin Community Center with tennis courts, indoor pool, preschool, before and after school programs, and summer camps. Near Northbridge elementary, middle, and high school, and Whitinsville Christian Academy (private preschool through high school). 1st floor has a spectacular kitchen with granite, Frigidaire Gallery appliances with air-fryer, 7-ft island with seating for 4, and views of the gas fireplace in the living room. Extra-large 2 car garage. Half bath on 1st floor. 2nd floor has a large master bedroom with walk-in closet and bath. 3 additional bedrooms and full bath. Additional 1400 square feet in the basement with brand new carpet for a game room or family room. Large back yard is beautifully landscaped and completely fenced in! Wheelchair accessible with ramps and lifts to second floor.
Location
State MA
County Worcester
Area Whitinsville
Zoning RES
Direction From route 146, take Main St exit 9, drive east 2.5 miles, turn left on Hill St, 9th house on right
Rooms
Basement Full, Partially Finished, Walk-Out Access, Interior Entry, Sump Pump
Primary Bedroom Level Second
Dining Room Flooring - Hardwood, Handicap Accessible
Kitchen Flooring - Hardwood, Dining Area, Pantry, Countertops - Stone/Granite/Solid, Countertops - Upgraded, Handicap Accessible, Kitchen Island, Cabinets - Upgraded, Open Floorplan, Recessed Lighting, Stainless Steel Appliances
Interior
Heating Central, Forced Air, Propane
Cooling Central Air, Dual
Flooring Wood, Tile, Carpet, Flooring - Wall to Wall Carpet
Fireplaces Number 1
Fireplaces Type Living Room
Appliance Range, Dishwasher, Microwave, Refrigerator, Electric Water Heater, Propane Water Heater, Plumbed For Ice Maker, Utility Connections for Electric Range, Utility Connections for Electric Oven, Utility Connections for Electric Dryer
Laundry Flooring - Stone/Ceramic Tile, Handicap Accessible, Main Level, Electric Dryer Hookup, Washer Hookup, First Floor
Basement Type Full, Partially Finished, Walk-Out Access, Interior Entry, Sump Pump
Exterior
Exterior Feature Rain Gutters, Fruit Trees, Garden, Kennel, Stone Wall
Garage Spaces 2.0
Fence Fenced/Enclosed, Fenced
Community Features Public Transportation, Shopping, Pool, Tennis Court(s), Park, Highway Access, House of Worship, Private School, Public School
Utilities Available for Electric Range, for Electric Oven, for Electric Dryer, Washer Hookup, Icemaker Connection
View Y/N Yes
View Scenic View(s)
Roof Type Shingle
Total Parking Spaces 4
Garage Yes
Building
Lot Description Level
Foundation Concrete Perimeter
Sewer Public Sewer
Water Public
Architectural Style Colonial
Schools
Elementary Schools Northbridge
Middle Schools Northbridge
High Schools Northbridge
Others
Senior Community false
Read Less Info
Want to know what your home might be worth? Contact us for a FREE valuation!

Our team is ready to help you sell your home for the highest possible price ASAP
Bought with Steve Linnell • Cali Realty Group, Inc.
Get More Information
Kathleen Bourque
Sales Associate | License ID: 137803
Sales Associate License ID: 137803



