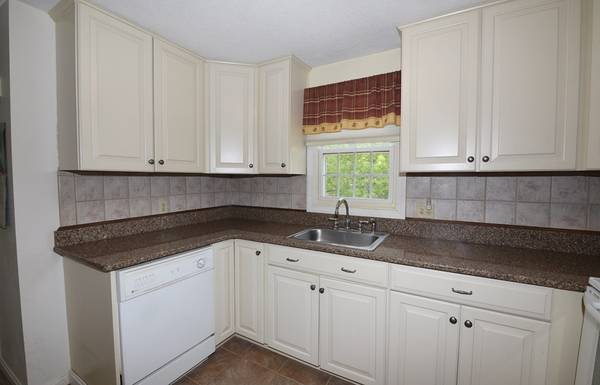For more information regarding the value of a property, please contact us for a free consultation.
Key Details
Sold Price $360,000
Property Type Condo
Sub Type Condominium
Listing Status Sold
Purchase Type For Sale
Square Footage 1,188 sqft
Price per Sqft $303
MLS Listing ID 73112323
Sold Date 07/06/23
Bedrooms 2
Full Baths 1
Half Baths 1
HOA Fees $420/mo
HOA Y/N true
Year Built 1985
Annual Tax Amount $4,338
Tax Year 2023
Property Description
Welcome to Twin Lakes in Halifax! This 2 bedroom 1.5 bath end unit townhouse offers 3 levels of living space.The spacious living room has gleaming hardwood flooring and extends front to back with a wood burning fireplace. Right off the living room is a new slider to the private back deck with seasonal views of the lake. The updated kitchen has granite countertops and tile flooring. The spacious dining room is right off the kitchen with gleaming hardwood flooring. Additionally on the 1st floor is an updated half bath. Located on the 2nd floor is the spacious primary bedroom, 2nd bedroom and an updated full bath. The walkout lower level has a finished bonus room and another large room currently used for storage. Twin Lakes Condos have their own private beach at Monponsett East pond, a fully recreational pond with fishing, swimming & kayaking. Also enjoy the tennis & basketball courts, Easy commute into Boston with the Halifax Commuter Rail within 1 mile. FHA approved condo development.
Location
State MA
County Plymouth
Zoning RG
Direction GPS
Rooms
Basement Y
Primary Bedroom Level Second
Dining Room Closet, Flooring - Hardwood
Kitchen Flooring - Stone/Ceramic Tile, Pantry, Countertops - Stone/Granite/Solid, Cabinets - Upgraded
Interior
Interior Features Slider, Bonus Room
Heating Oil
Cooling Central Air
Flooring Wood, Tile, Carpet, Flooring - Wall to Wall Carpet
Fireplaces Number 1
Fireplaces Type Living Room
Appliance Dishwasher, Microwave, Oil Water Heater, Utility Connections for Electric Range, Utility Connections for Electric Oven, Utility Connections for Electric Dryer
Laundry Electric Dryer Hookup, Washer Hookup, In Basement, In Unit
Basement Type Y
Exterior
Exterior Feature Stone Wall, Tennis Court(s), Other
Community Features Shopping, Tennis Court(s), Walk/Jog Trails
Utilities Available for Electric Range, for Electric Oven, for Electric Dryer
Waterfront Description Beach Front, Lake/Pond, 0 to 1/10 Mile To Beach, Beach Ownership(Association)
Roof Type Shingle
Total Parking Spaces 2
Garage No
Waterfront Description Beach Front, Lake/Pond, 0 to 1/10 Mile To Beach, Beach Ownership(Association)
Building
Story 3
Sewer Private Sewer
Water Public
Others
Pets Allowed Yes w/ Restrictions
Senior Community false
Pets Allowed Yes w/ Restrictions
Read Less Info
Want to know what your home might be worth? Contact us for a FREE valuation!

Our team is ready to help you sell your home for the highest possible price ASAP
Bought with Kimberly Rash • Refined Real Estate, LLC
Get More Information
Kathleen Bourque
Sales Associate | License ID: 137803
Sales Associate License ID: 137803



