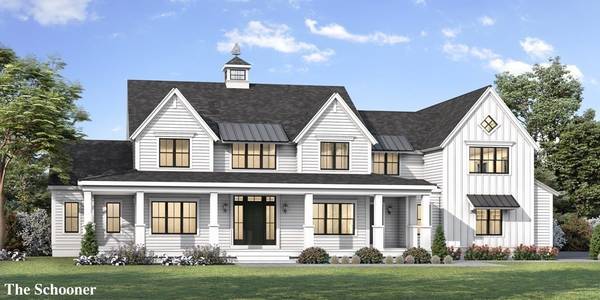For more information regarding the value of a property, please contact us for a free consultation.
Key Details
Sold Price $2,557,000
Property Type Single Family Home
Sub Type Single Family Residence
Listing Status Sold
Purchase Type For Sale
Square Footage 6,463 sqft
Price per Sqft $395
Subdivision Schooner Estates New Subdivision Barque Hill Area
MLS Listing ID 72677637
Sold Date 07/27/23
Style Colonial, Farmhouse
Bedrooms 4
Full Baths 5
Half Baths 1
HOA Fees $50/ann
HOA Y/N true
Year Built 2023
Annual Tax Amount $999
Tax Year 2021
Lot Size 1.580 Acres
Acres 1.58
Property Description
Norwell's Newest Neighborhood! Schooner Estates Is Located Within The Established Area Of Desirable Barque Hill. A Luxury Enclave Of 9 New Construction Custom Homes By Well Known Local Builder. "The Schooner" Is A Signature Modern Farmhouse Style With Attention To Detail And Finishes. Walk-Out Lower Level Could Be Finished To Provide Additional Living Space, Designer Kitchen And Baths, Pantry, Mudroom, and Farmers Porch. Convenient Location - 4 Miles To Route 3 Highway Access/YMCA/Shopping/Restaurants/ Future Renovated Hanover Mall. Just 25 Miles South Of Downtown Boston. Subdivision Will Have Natural Gas, Town Water, And Tree-Lined Side Walks. Bring Your Own Plans Or Custom Design With Our Architect To Build Your Dream Home - Enjoy The South Shore And Norwell Lifestyle With All It Has To Offer - Access To Beaches/North River/Norris Reservation And Top-Rated School System! Additional Lots And Floorplans Available.
Location
State MA
County Plymouth
Zoning R
Direction Stetson Rd to Schooner Way - New Subdivision Use 111 Stetson for GPS
Rooms
Family Room Ceiling Fan(s), Vaulted Ceiling(s), Flooring - Hardwood, French Doors, Deck - Exterior, Recessed Lighting
Basement Full, Walk-Out Access, Interior Entry, Unfinished
Primary Bedroom Level Second
Dining Room Flooring - Hardwood, Wainscoting, Lighting - Overhead, Crown Molding
Kitchen Flooring - Hardwood, Dining Area, Pantry, Countertops - Stone/Granite/Solid, Kitchen Island, Recessed Lighting, Stainless Steel Appliances, Lighting - Pendant
Interior
Interior Features Recessed Lighting, Lighting - Overhead, Closet/Cabinets - Custom Built, Bathroom - With Tub & Shower, Countertops - Stone/Granite/Solid, Bathroom - Full, Bonus Room, Foyer, Mud Room, Bathroom, Home Office, Media Room
Heating Forced Air, Natural Gas
Cooling Central Air
Flooring Tile, Carpet, Hardwood, Flooring - Wall to Wall Carpet, Flooring - Hardwood, Flooring - Stone/Ceramic Tile, Flooring - Vinyl
Fireplaces Number 1
Fireplaces Type Family Room
Appliance Range, Dishwasher, Microwave, Refrigerator, Range Hood, Gas Water Heater, Plumbed For Ice Maker, Utility Connections for Gas Range, Utility Connections for Electric Dryer
Laundry Flooring - Stone/Ceramic Tile, Countertops - Stone/Granite/Solid, Electric Dryer Hookup, Washer Hookup, Lighting - Overhead, Second Floor
Basement Type Full, Walk-Out Access, Interior Entry, Unfinished
Exterior
Garage Spaces 3.0
Utilities Available for Gas Range, for Electric Dryer, Washer Hookup, Icemaker Connection
Roof Type Shingle
Total Parking Spaces 4
Garage Yes
Building
Lot Description Wooded
Foundation Concrete Perimeter
Sewer Private Sewer
Water Public
Architectural Style Colonial, Farmhouse
Schools
Elementary Schools Vinal
Middle Schools Norwell Middle
High Schools Norwell High
Others
Senior Community false
Read Less Info
Want to know what your home might be worth? Contact us for a FREE valuation!

Our team is ready to help you sell your home for the highest possible price ASAP
Bought with Mary D'Ambra • William Raveis R.E. & Home Services
Get More Information
Kathleen Bourque
Sales Associate | License ID: 137803
Sales Associate License ID: 137803



