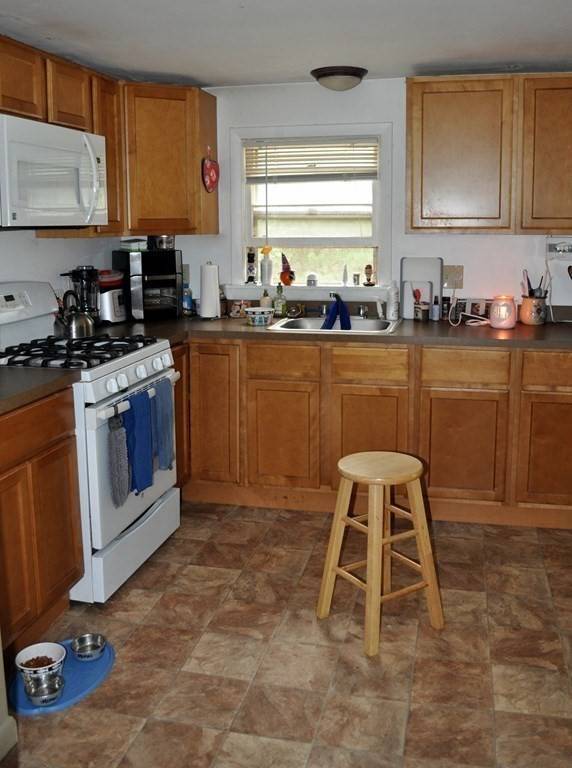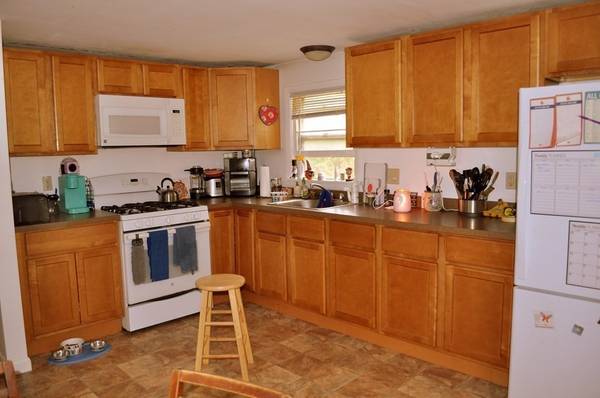For more information regarding the value of a property, please contact us for a free consultation.
Key Details
Sold Price $335,000
Property Type Single Family Home
Sub Type Single Family Residence
Listing Status Sold
Purchase Type For Sale
Square Footage 912 sqft
Price per Sqft $367
MLS Listing ID 73124010
Sold Date 07/31/23
Style Ranch
Bedrooms 3
Full Baths 1
HOA Y/N false
Year Built 1959
Annual Tax Amount $5,198
Tax Year 2023
Lot Size 0.950 Acres
Acres 0.95
Property Description
Welcome to Halifax, here is your chance to create equity to transform this property into the perfect home, the bones are there for it. Kitchen and Bathroom were renovated in 2014. New Roof installed in 2013. Property is close to Commuter Rail and is close to shopping and restaurants. The perfect place tucked away, yet close enough to both Pembroke Center and Halifax Center. This property is being sold "AS IS", would be eligible for renovation financing through Conventional, FHA, VA loan programs, please take note of title 5 fail, septic is buyers responsibility. CASH OFFERS always welcome. It is a nice property that goes back into wooded area, which gives many options for expansion. Open House is Saturday June 17, from 11am to 4pm, accompanied showings begin at open house and all offers due by 5pm Monday June 19, 2023.
Location
State MA
County Plymouth
Zoning Resid
Direction Off of 106, turn on route 36 {Holmes Street).
Rooms
Basement Full, Concrete
Interior
Heating Forced Air, Natural Gas
Cooling Window Unit(s), None
Flooring Wood, Tile
Appliance Range, Refrigerator, Washer, Dryer, Gas Water Heater, Utility Connections for Gas Range, Utility Connections for Electric Dryer
Laundry Washer Hookup
Basement Type Full, Concrete
Exterior
Community Features Shopping, Park, Walk/Jog Trails, Public School, T-Station
Utilities Available for Gas Range, for Electric Dryer, Washer Hookup
Waterfront Description Beach Front, Beach Access, Lake/Pond, 1 to 2 Mile To Beach
Roof Type Shingle
Total Parking Spaces 4
Garage No
Waterfront Description Beach Front, Beach Access, Lake/Pond, 1 to 2 Mile To Beach
Building
Lot Description Wooded, Level
Foundation Concrete Perimeter
Sewer Private Sewer, Other
Water Public
Architectural Style Ranch
Schools
Elementary Schools Halifax Elem.
Middle Schools Kingston Mi/In.
High Schools Silver Lake
Others
Senior Community false
Read Less Info
Want to know what your home might be worth? Contact us for a FREE valuation!

Our team is ready to help you sell your home for the highest possible price ASAP
Bought with Gregory Murphy • WEICHERT, REALTORS® - Briarwood Real Estate
Get More Information
Kathleen Bourque
Sales Associate | License ID: 137803
Sales Associate License ID: 137803



