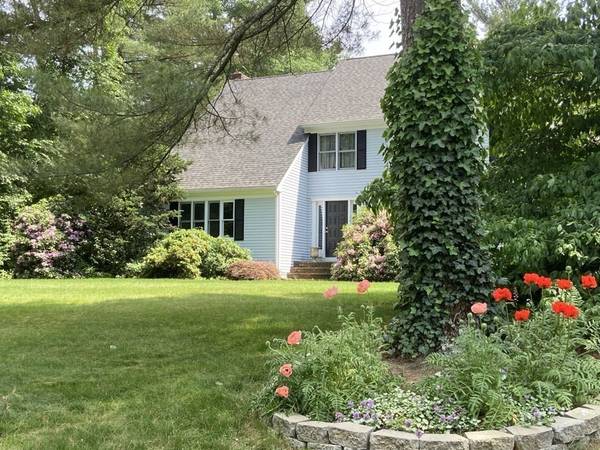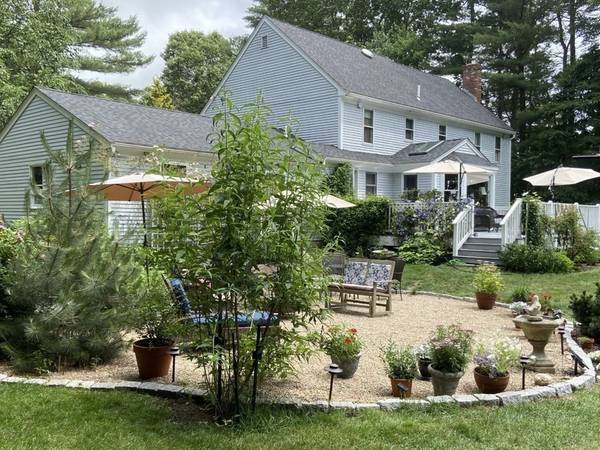For more information regarding the value of a property, please contact us for a free consultation.
Key Details
Sold Price $739,000
Property Type Single Family Home
Sub Type Single Family Residence
Listing Status Sold
Purchase Type For Sale
Square Footage 3,325 sqft
Price per Sqft $222
MLS Listing ID 73092940
Sold Date 08/01/23
Style Colonial
Bedrooms 3
Full Baths 2
Half Baths 1
HOA Y/N false
Year Built 1992
Annual Tax Amount $9,140
Tax Year 2023
Lot Size 0.930 Acres
Acres 0.93
Property Description
Your New Home is Meticulously Maintained. Many thoughtful updates. Newer Light & Bright Chefs Kitchen, dual fuel stove, warming drawer, granite counters, breakfast bar & loads of cabinets & shelving. Dining area overlooks large deck & fenced yard. Open floor plan allows the cooks to enjoy the Blue Stone Fireplace & their guests in the Family Room. Open the pocket doors & step down to your home office or living room. The large dining room will fulfill your entertaining needs. Rear entrance hall with pantry & coat closet, laundry, 1/2 bath plus deck & garage access. All hardwood or tile floors on 1st level. Upper level with open hallway. Large main bedroom with two walk-in closets & gorgeous main bath with glass enclosed marble shower. The two ample guest bedrooms have double closets. Updated guest bath with quartz countertop. Finished Media room/Home Office with closet plus ample storage in lower level. Newer roof & septic. Generator Hook-up with portable generator. Small subdivision
Location
State MA
County Plymouth
Zoning Res AA
Direction Rte 58, Spring Street, to Tavern Way to Partridge Way. Near Wyman's Nursery
Rooms
Family Room Flooring - Hardwood, Open Floorplan
Basement Full, Finished, Partially Finished, Interior Entry, Bulkhead, Concrete
Primary Bedroom Level Second
Dining Room Flooring - Hardwood
Kitchen Skylight, Cathedral Ceiling(s), Flooring - Hardwood, Dining Area, Pantry, Countertops - Stone/Granite/Solid, Breakfast Bar / Nook, Cabinets - Upgraded, Open Floorplan, Remodeled, Stainless Steel Appliances
Interior
Interior Features Bathroom - Half, Pantry, Closet - Double, Entry Hall, Internet Available - Broadband
Heating Baseboard, Oil
Cooling Central Air
Flooring Tile, Hardwood, Flooring - Stone/Ceramic Tile
Fireplaces Number 1
Fireplaces Type Family Room
Appliance Range, Dishwasher, Microwave, Refrigerator, Range Hood, Oil Water Heater, Tank Water Heater, Water Heater(Separate Booster), Utility Connections for Gas Range, Utility Connections for Electric Range, Utility Connections for Electric Dryer
Laundry Dryer Hookup - Electric, Washer Hookup, Electric Dryer Hookup, First Floor
Basement Type Full, Finished, Partially Finished, Interior Entry, Bulkhead, Concrete
Exterior
Exterior Feature Rain Gutters, Storage, Garden
Garage Spaces 2.0
Fence Fenced/Enclosed, Fenced
Community Features Shopping, Golf, House of Worship, Public School, T-Station
Utilities Available for Gas Range, for Electric Range, for Electric Dryer, Washer Hookup, Generator Connection
Waterfront Description Beach Front, Lake/Pond, 1 to 2 Mile To Beach, Beach Ownership(Public)
Roof Type Shingle
Total Parking Spaces 5
Garage Yes
Waterfront Description Beach Front, Lake/Pond, 1 to 2 Mile To Beach, Beach Ownership(Public)
Building
Lot Description Cleared, Level
Foundation Concrete Perimeter
Sewer Inspection Required for Sale
Water Public
Architectural Style Colonial
Schools
Elementary Schools Indian Head
Middle Schools Hanson
High Schools W-H , Ss Vo-Tech
Others
Senior Community false
Read Less Info
Want to know what your home might be worth? Contact us for a FREE valuation!

Our team is ready to help you sell your home for the highest possible price ASAP
Bought with Merrill McClean Team • Monarch Realty Group, LLC
Get More Information
Kathleen Bourque
Sales Associate | License ID: 137803
Sales Associate License ID: 137803



