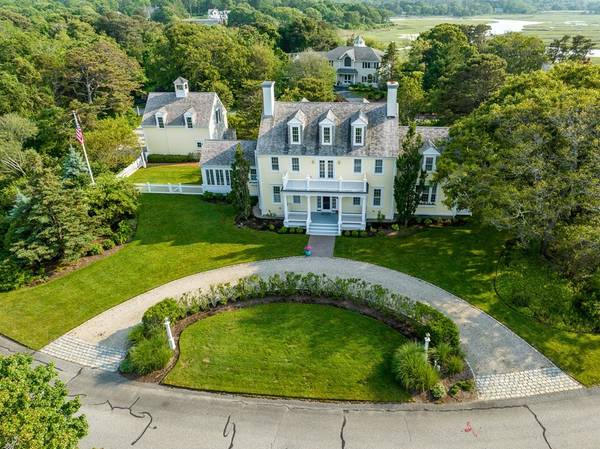For more information regarding the value of a property, please contact us for a free consultation.
Key Details
Sold Price $2,175,000
Property Type Single Family Home
Sub Type Single Family Residence
Listing Status Sold
Purchase Type For Sale
Square Footage 4,088 sqft
Price per Sqft $532
Subdivision Torrey Road Association
MLS Listing ID 73125844
Sold Date 08/07/23
Style Colonial
Bedrooms 3
Full Baths 3
Half Baths 2
HOA Fees $66/ann
HOA Y/N true
Year Built 1999
Annual Tax Amount $19,661
Tax Year 2023
Lot Size 0.920 Acres
Acres 0.92
Property Description
Custom built for an elegant coastal lifestyle, this home features water views from every room and deeded beach rights to Cape Cod Bay . Entering through the covered front porch you experience the open airy interior bathed in natural light. The custom designed kitchen with huge, center island and spacious dining area, opens to the great room with Rumford fireplace and beautiful built-ins. Double French doors lead into the formal dining room with bay window, transom windows, and exquisite crown moldings. The main floor also features a cozy sunroom, laundry room, powder room, and spacious ensuite bedroom. On the second floor you will find the elegant primary bedroom with double doors opening onto a spacious deck for morning coffee. This suite also includes French doors opening into a cozy sitting room with fireplace and wall of custom built ins. Down the hallway is another, spacious ensuite bedroom with cathedral, beadboard ceiling. The 3rd Fl offers a gorgeous, 840 sq ft, office/great rm
Location
State MA
County Barnstable
Area East Sandwich
Zoning R-2
Direction Rte 6A to Torrey Rd near Riverview School. Left on Great Bend Rd to right at fork onto Goose Point
Rooms
Basement Full, Interior Entry, Bulkhead, Concrete
Primary Bedroom Level Second
Dining Room Flooring - Hardwood, Window(s) - Bay/Bow/Box, French Doors, Crown Molding
Kitchen Closet/Cabinets - Custom Built, Flooring - Hardwood, Dining Area, Balcony / Deck, Countertops - Stone/Granite/Solid, Kitchen Island, Wet Bar, Deck - Exterior, Open Floorplan, Recessed Lighting
Interior
Interior Features Cathedral Ceiling(s), Beadboard, Bathroom - Half, Closet/Cabinets - Custom Built, Attic Access, Open Floor Plan, Recessed Lighting, Sun Room, Office, Central Vacuum
Heating Humidity Control, Oil, Hydro Air
Cooling Central Air
Flooring Wood, Tile, Flooring - Wood
Fireplaces Number 2
Fireplaces Type Living Room, Master Bedroom
Appliance Dishwasher, Microwave, Refrigerator, Washer, Dryer, Water Treatment, Freezer - Upright, Vacuum System, Oil Water Heater, Tank Water Heater, Plumbed For Ice Maker, Utility Connections for Electric Range, Utility Connections for Electric Dryer
Laundry Flooring - Hardwood, Electric Dryer Hookup, Pedestal Sink, First Floor, Washer Hookup
Basement Type Full, Interior Entry, Bulkhead, Concrete
Exterior
Exterior Feature Rain Gutters, Sprinkler System, Garden, Outdoor Shower
Garage Spaces 2.0
Community Features Conservation Area, Private School
Utilities Available for Electric Range, for Electric Dryer, Washer Hookup, Icemaker Connection, Generator Connection
Waterfront Description Beach Front, Bay, 3/10 to 1/2 Mile To Beach, Beach Ownership(Association,Deeded Rights)
View Y/N Yes
View Scenic View(s)
Roof Type Wood
Total Parking Spaces 6
Garage Yes
Waterfront Description Beach Front, Bay, 3/10 to 1/2 Mile To Beach, Beach Ownership(Association,Deeded Rights)
Building
Lot Description Cul-De-Sac, Level
Foundation Concrete Perimeter, Irregular
Sewer Private Sewer
Water Private
Architectural Style Colonial
Others
Senior Community false
Acceptable Financing Estate Sale
Listing Terms Estate Sale
Read Less Info
Want to know what your home might be worth? Contact us for a FREE valuation!

Our team is ready to help you sell your home for the highest possible price ASAP
Bought with Josh Ehrenfried • Josh Ehrenfried
Get More Information
Kathleen Bourque
Sales Associate | License ID: 137803
Sales Associate License ID: 137803



