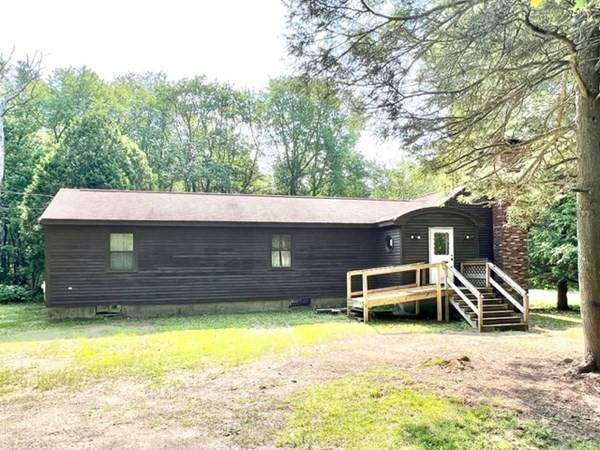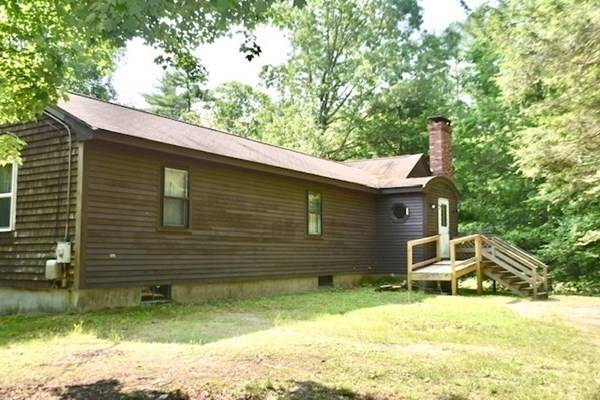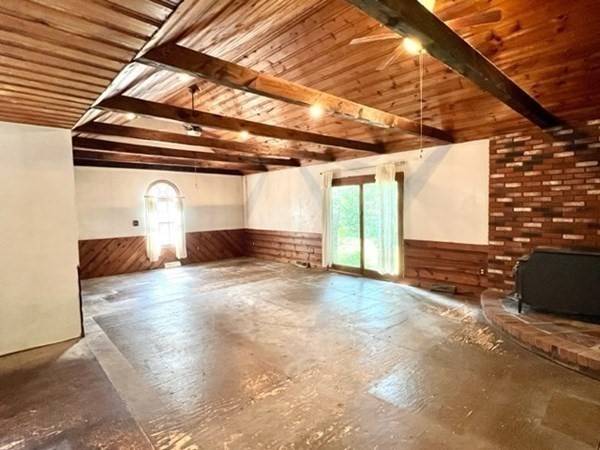For more information regarding the value of a property, please contact us for a free consultation.
Key Details
Sold Price $366,000
Property Type Single Family Home
Sub Type Single Family Residence
Listing Status Sold
Purchase Type For Sale
Square Footage 1,212 sqft
Price per Sqft $301
MLS Listing ID 73136118
Sold Date 08/10/23
Style Ranch
Bedrooms 1
Full Baths 1
HOA Y/N false
Year Built 1986
Annual Tax Amount $5,018
Tax Year 2022
Lot Size 2.810 Acres
Acres 2.81
Property Description
Truly a diamond in the rough. This one level ranch situated on over 2 acres is perfect for any family. The possibilities are endless for this home that needs modern renovations to make a private and inviting home. This 1 bedroom home has a POTENTIAL FOR 2-3 BEDROOMS, is currently 1200sq. ft., has 1 Full Bath and is situated on 2.87 Acres. Home features include custom windows, mudroom, cathedral ceiling with natural wood beams, natural wood beadboard throughout main living area and bathroom remodel was started with tiled shower and possible laundry area. Home will need a new septic system (seller has plans) and is the buyer's responsibility and will be sold as is. SELLER HAS SEPTIC PLANS FOR 3 BEDROOM SEPTIC ON HAND. Come and see this home and put the crafty touches to work and make it a home where you can enjoy peace, nature and privacy. Close to 495
Location
State MA
County Plymouth
Zoning A/R
Direction 495 to Rt 28 to Highland
Rooms
Basement Full, Sump Pump, Concrete, Unfinished
Primary Bedroom Level First
Interior
Heating Forced Air, Oil, Wood Stove
Cooling Window Unit(s)
Flooring Wood, Plywood, Tile
Appliance Range, Refrigerator, Washer, Dryer, Oil Water Heater, Utility Connections for Electric Range, Utility Connections for Electric Oven, Utility Connections for Electric Dryer
Laundry In Basement
Basement Type Full, Sump Pump, Concrete, Unfinished
Exterior
Community Features Stable(s), Highway Access
Utilities Available for Electric Range, for Electric Oven, for Electric Dryer
Roof Type Shingle
Total Parking Spaces 3
Garage No
Building
Lot Description Wooded
Foundation Concrete Perimeter
Sewer Private Sewer
Water Private
Architectural Style Ranch
Others
Senior Community false
Acceptable Financing Contract
Listing Terms Contract
Read Less Info
Want to know what your home might be worth? Contact us for a FREE valuation!

Our team is ready to help you sell your home for the highest possible price ASAP
Bought with Kate Lanagan MacGregor • Bold Real Estate Inc.
Get More Information
Kathleen Bourque
Sales Associate | License ID: 137803
Sales Associate License ID: 137803



