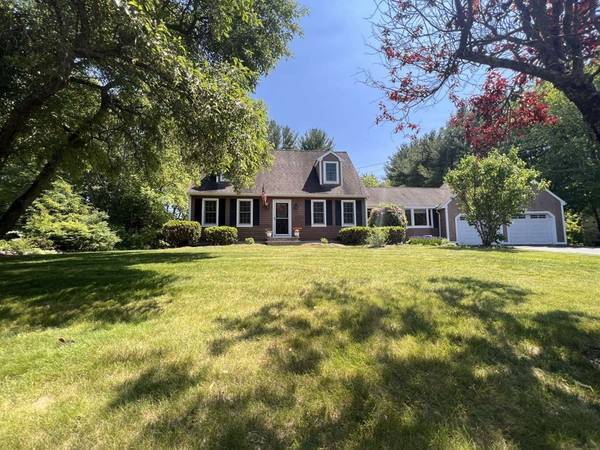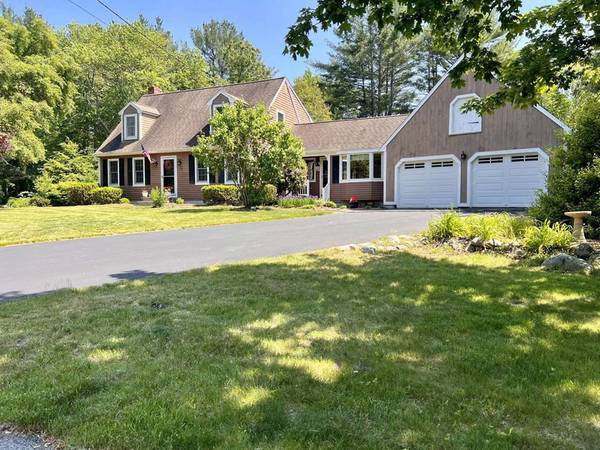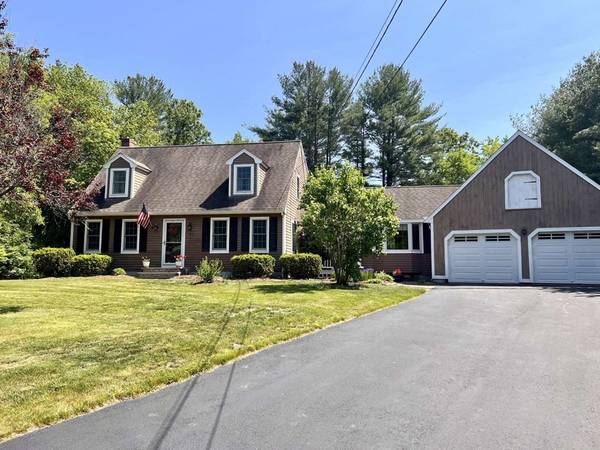For more information regarding the value of a property, please contact us for a free consultation.
Key Details
Sold Price $830,000
Property Type Single Family Home
Sub Type Single Family Residence
Listing Status Sold
Purchase Type For Sale
Square Footage 1,785 sqft
Price per Sqft $464
MLS Listing ID 73120752
Sold Date 08/11/23
Style Cape
Bedrooms 4
Full Baths 2
HOA Y/N false
Year Built 1977
Annual Tax Amount $8,947
Tax Year 2022
Lot Size 0.750 Acres
Acres 0.75
Property Description
Welcome to your new home located in this much sought after and convenient neighborhood in North Hanover. Enter by Ledgewood or Hacketts Pond Drive. This beautiful home has been cared for and well maintained by one owner. You will adore this dormered, full shed cape with 20 x 16 sunlit, wood beamed great room. The attached 2 car garage with loft above provides an abundance of storage space. Four bedrooms including multiple use first floor 4th bedroom or home office. Two full bathrooms. Large level yard with shed and mature holly/apple trees. Anderson/Pella windows and doors. Complete new septic system. Come and make it your own. Open house June 10th and 11th 10a-2p. No showings prior to open house.
Location
State MA
County Plymouth
Area North Hanover
Zoning Res
Direction Hacketts Pond to Shingle Mill or Ledgewood to Great Rock Road to Shingle Mill
Rooms
Family Room Skylight, Ceiling Fan(s), Flooring - Hardwood
Basement Full, Interior Entry
Primary Bedroom Level Second
Dining Room Flooring - Hardwood
Kitchen Flooring - Stone/Ceramic Tile
Interior
Heating Baseboard, Oil
Cooling Window Unit(s)
Flooring Tile, Hardwood
Fireplaces Number 1
Fireplaces Type Dining Room
Appliance Dishwasher, Microwave, Countertop Range, Refrigerator, Freezer, Washer, Dryer, Oil Water Heater, Tank Water Heaterless, Plumbed For Ice Maker, Utility Connections for Electric Range, Utility Connections for Electric Oven, Utility Connections for Electric Dryer
Laundry Washer Hookup
Basement Type Full, Interior Entry
Exterior
Garage Spaces 2.0
Community Features Shopping, Park, Walk/Jog Trails, Stable(s), Highway Access, House of Worship, Public School
Utilities Available for Electric Range, for Electric Oven, for Electric Dryer, Washer Hookup, Icemaker Connection
Roof Type Shingle
Total Parking Spaces 6
Garage Yes
Building
Lot Description Level, Sloped
Foundation Concrete Perimeter
Sewer Private Sewer
Water Public
Architectural Style Cape
Schools
Elementary Schools Cedar, Center
Middle Schools Hanover Middle
High Schools Hanover High
Others
Senior Community false
Read Less Info
Want to know what your home might be worth? Contact us for a FREE valuation!

Our team is ready to help you sell your home for the highest possible price ASAP
Bought with Jason Saphire • www.HomeZu.com
Get More Information
Kathleen Bourque
Sales Associate | License ID: 137803
Sales Associate License ID: 137803



