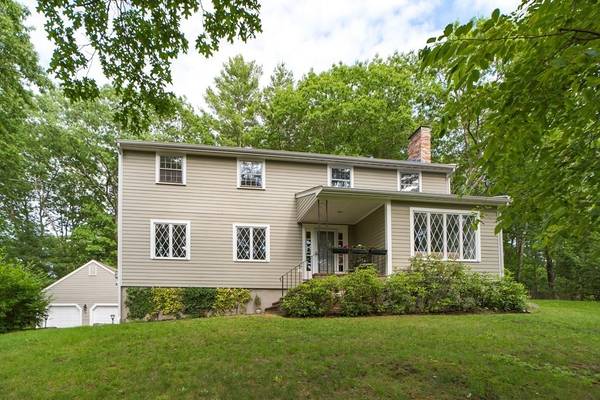For more information regarding the value of a property, please contact us for a free consultation.
Key Details
Sold Price $940,000
Property Type Single Family Home
Sub Type Single Family Residence
Listing Status Sold
Purchase Type For Sale
Square Footage 3,000 sqft
Price per Sqft $313
Subdivision Belknap Estates
MLS Listing ID 73127318
Sold Date 08/11/23
Style Colonial
Bedrooms 4
Full Baths 2
Half Baths 1
HOA Y/N false
Year Built 1963
Annual Tax Amount $11,133
Tax Year 2023
Lot Size 0.570 Acres
Acres 0.57
Property Description
Don't miss out on this stunning colonial home in the desirable Belknap Estates neighborhood. Step inside and find gleaming hardwood floors throughout. Take in the welcoming and spacious fireplaced living room, the formal dining room, the generous family room, and the well-appointed eat-in kitchen with a double oven, large pantry, and bay window. The first floor also includes a convenient laundry/half bath. Upstairs, you'll discover four spacious bedrooms and two full bathrooms. The lower level boasts a large bonus area (perfect for a playroom, a workout space, or workshop) as well as an additional fireplaced room suitable as an office. The detached two-car garage is a standout feature, offering ample storage and a desirable storage loft. Positioned above street level, this property offers privacy and sunset views. This fantastic home is situated near pathways that provide easy walking access to schools, Shaw's plaza, library, Starbucks, and more. Quick trip to I-95.
Location
State MA
County Norfolk
Zoning RS
Direction Route 109. Turn on Nebo Street (by Lovell’s). Turn right on Hearthstone Drive. #41 on your left.
Rooms
Family Room Flooring - Hardwood, Crown Molding
Basement Full, Partially Finished, Walk-Out Access, Interior Entry
Primary Bedroom Level Second
Dining Room Flooring - Hardwood, Window(s) - Picture, Chair Rail
Kitchen Flooring - Hardwood, Window(s) - Bay/Bow/Box, Pantry, Chair Rail, Lighting - Overhead
Interior
Interior Features Lighting - Overhead, Entrance Foyer, Office, Bonus Room
Heating Baseboard, Oil, Fireplace
Cooling None
Flooring Hardwood, Flooring - Laminate, Flooring - Vinyl
Fireplaces Number 2
Fireplaces Type Living Room
Appliance Range, Oven, Dishwasher, Disposal, Range Hood, Oil Water Heater, Tank Water Heaterless, Utility Connections for Electric Range, Utility Connections for Electric Oven, Utility Connections for Electric Dryer
Laundry Bathroom - Half, Flooring - Wood, Electric Dryer Hookup, Washer Hookup, First Floor
Basement Type Full, Partially Finished, Walk-Out Access, Interior Entry
Exterior
Exterior Feature Rain Gutters, Professional Landscaping, Garden, Stone Wall
Garage Spaces 2.0
Community Features Shopping, Tennis Court(s), Park, Walk/Jog Trails, Bike Path, Conservation Area, House of Worship, Private School, Public School, Sidewalks
Utilities Available for Electric Range, for Electric Oven, for Electric Dryer, Washer Hookup
Roof Type Shingle
Total Parking Spaces 6
Garage Yes
Building
Foundation Concrete Perimeter
Sewer Public Sewer
Water Public
Architectural Style Colonial
Schools
Elementary Schools Mem, Whee, Dale
Middle Schools Blake Middle
High Schools Medfield High
Others
Senior Community false
Acceptable Financing Contract
Listing Terms Contract
Read Less Info
Want to know what your home might be worth? Contact us for a FREE valuation!

Our team is ready to help you sell your home for the highest possible price ASAP
Bought with Anne Fahy • Coldwell Banker Realty - Canton
Get More Information
Kathleen Bourque
Sales Associate | License ID: 137803
Sales Associate License ID: 137803



