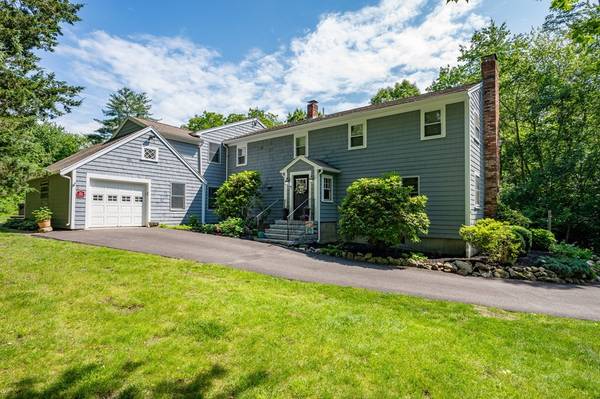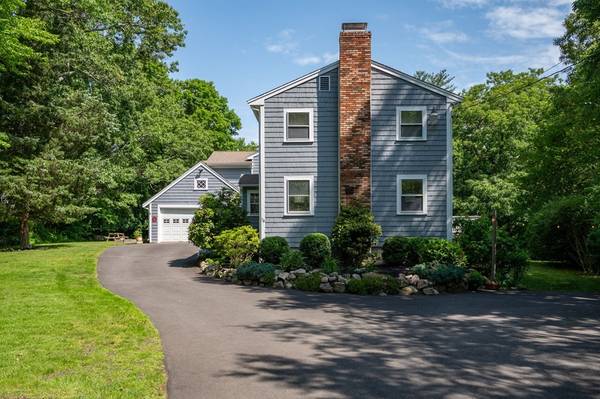For more information regarding the value of a property, please contact us for a free consultation.
Key Details
Sold Price $949,900
Property Type Single Family Home
Sub Type Single Family Residence
Listing Status Sold
Purchase Type For Sale
Square Footage 3,128 sqft
Price per Sqft $303
MLS Listing ID 73128433
Sold Date 08/11/23
Style Colonial
Bedrooms 5
Full Baths 3
HOA Y/N false
Year Built 1900
Annual Tax Amount $8,830
Tax Year 2022
Lot Size 5.950 Acres
Acres 5.95
Property Description
Beautiful New England Colonial set on retreat lot with almost 6 acres of land. The home on this private setting has many recent upgrades- newly remolded kitchen w/stainless appliances & farmers sink (2022). Dining Room built ins &remodeled staircase (2021) En suite bath in main bedroom (2022) New furnace (2022) New driveway (2021) and too much more to mention. Entire exterior was just professionally painted this month. On the main floor you'll find 2 spacious living/family rooms, very large mudroom with built ins and sink, kitchen, dining room & full bath. Upstairs consists of a main suite, 4 more beds,1 w/bonus room (or massive walk-in closet if you prefer) & laundry room.The exterior boast a paver patio, Fire pit, Koi pond, and newly built deck.Come experience this peaceful private setting and walks through the woods without ever leaving your own property! This rare and unique property has been lovingly maintained and awaits new owners- come see!
Location
State MA
County Plymouth
Area North Hanover
Zoning R
Direction Rt. 123 to North St to property. Retreat lot- Property is set far back on north side of street.
Rooms
Family Room Flooring - Hardwood, Recessed Lighting
Basement Full, Unfinished
Primary Bedroom Level Second
Dining Room Closet/Cabinets - Custom Built, Flooring - Hardwood
Kitchen Flooring - Hardwood, Pantry, Countertops - Stone/Granite/Solid, Kitchen Island, Cabinets - Upgraded, Recessed Lighting, Remodeled, Gas Stove
Interior
Interior Features Closet, Entry Hall, Wired for Sound, Internet Available - Unknown
Heating Baseboard, Oil
Cooling Central Air
Flooring Tile, Carpet, Hardwood, Flooring - Wall to Wall Carpet, Flooring - Hardwood
Fireplaces Type Family Room
Appliance Range, Dishwasher, Refrigerator, Washer, Dryer, Utility Connections for Gas Range, Utility Connections for Electric Dryer
Laundry Electric Dryer Hookup, Washer Hookup, Second Floor
Basement Type Full, Unfinished
Exterior
Exterior Feature Rain Gutters, Storage, Professional Landscaping
Garage Spaces 1.0
Community Features Shopping, Walk/Jog Trails, Stable(s), Highway Access, Public School
Utilities Available for Gas Range, for Electric Dryer, Washer Hookup
Roof Type Shingle
Total Parking Spaces 10
Garage Yes
Building
Lot Description Wooded
Foundation Concrete Perimeter, Stone
Sewer Private Sewer
Water Public
Architectural Style Colonial
Others
Senior Community false
Read Less Info
Want to know what your home might be worth? Contact us for a FREE valuation!

Our team is ready to help you sell your home for the highest possible price ASAP
Bought with Gerald Merra • The Merra Group
Get More Information
Kathleen Bourque
Sales Associate | License ID: 137803
Sales Associate License ID: 137803



