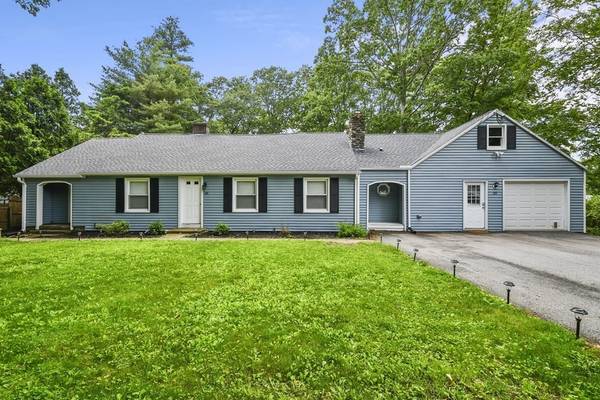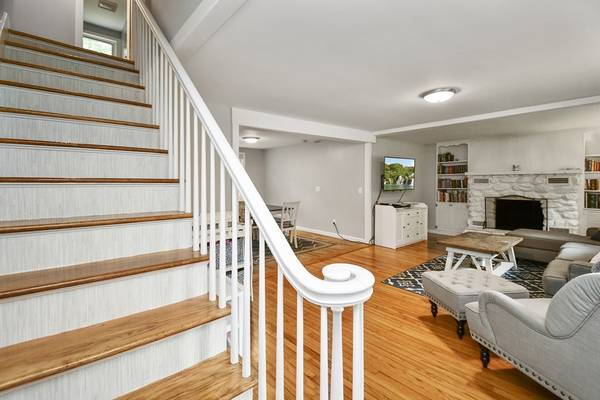For more information regarding the value of a property, please contact us for a free consultation.
Key Details
Sold Price $480,000
Property Type Single Family Home
Sub Type Single Family Residence
Listing Status Sold
Purchase Type For Sale
Square Footage 2,543 sqft
Price per Sqft $188
MLS Listing ID 73125639
Sold Date 08/14/23
Style Cape
Bedrooms 4
Full Baths 3
HOA Y/N false
Year Built 1946
Annual Tax Amount $7,217
Tax Year 2023
Lot Size 0.570 Acres
Acres 0.57
Property Description
Introducing a stunning sprawling cape with in-law apartment, perfect for those seeking a spacious & versatile home. Upon entering, you are greeted by a warm & inviting living room adorned w/ a fireplace & built-in cabinets, creating a cozy ambiance. Connected to the living room is the dining room, ideal for hosting a dinner party. The well-appointed kitchen showcases modern s/s appliances, granite counters & white cabinets - a delightful space to cook those homestyle meals. First-floor laundry rm! The upstairs bedrooms are equipped w/ mini-split heating & cooling system. Outside the tranquil backyard w/ gazebo is a sanctuary for nature lovers w/ endless possibilities for gardening. An oversized back deck awaits, providing an ideal setting for enjoying the serenity of the surroundings. New roof & new gutter system (2023). This home offers an an exceptional feature—a 1 bedroom in-law suite w/ living area, kitchenette & full bath. A true gem for those seeking a serene and inviting home.
Location
State MA
County Worcester
Zoning R
Direction Main St (Rt 131) to Shepard Rd
Rooms
Basement Full, Walk-Out Access, Interior Entry, Concrete, Unfinished
Primary Bedroom Level Second
Dining Room Flooring - Vinyl
Kitchen Flooring - Vinyl, Countertops - Stone/Granite/Solid, Stainless Steel Appliances
Interior
Interior Features In-Law Floorplan, Inlaw Apt., Mud Room
Heating Forced Air, Electric Baseboard, Oil, Electric, Ductless
Cooling Ductless
Flooring Vinyl, Carpet, Hardwood, Flooring - Vinyl
Fireplaces Number 1
Fireplaces Type Living Room, Wood / Coal / Pellet Stove
Appliance Range, Dishwasher, Refrigerator, Washer, Dryer, Other, Electric Water Heater, Tank Water Heater, Utility Connections for Electric Dryer
Laundry Dryer Hookup - Electric, Washer Hookup
Basement Type Full, Walk-Out Access, Interior Entry, Concrete, Unfinished
Exterior
Exterior Feature Rain Gutters
Garage Spaces 1.0
Community Features Public Transportation, Shopping, Park, Walk/Jog Trails, Golf, Medical Facility, Laundromat, Bike Path, Conservation Area, Highway Access, House of Worship, Public School
Utilities Available for Electric Dryer, Washer Hookup
Roof Type Shingle
Total Parking Spaces 6
Garage Yes
Building
Lot Description Cleared, Level
Foundation Block, Stone
Sewer Public Sewer
Water Private
Architectural Style Cape
Schools
Elementary Schools Burgess
Middle Schools Tantasqua
High Schools Tantasqua
Others
Senior Community false
Read Less Info
Want to know what your home might be worth? Contact us for a FREE valuation!

Our team is ready to help you sell your home for the highest possible price ASAP
Bought with Dori Brewster • Lamacchia Realty, Inc.
Get More Information
Kathleen Bourque
Sales Associate | License ID: 137803
Sales Associate License ID: 137803



