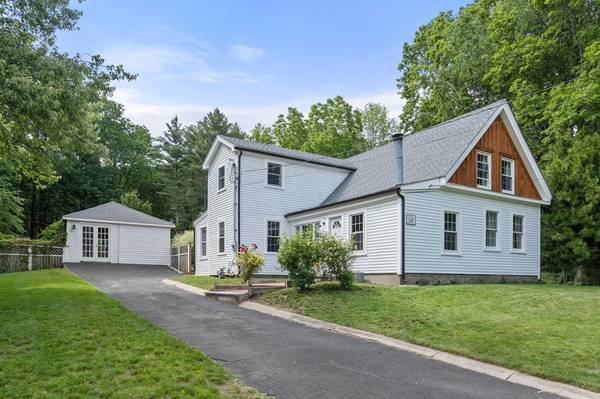For more information regarding the value of a property, please contact us for a free consultation.
Key Details
Sold Price $800,000
Property Type Single Family Home
Sub Type Single Family Residence
Listing Status Sold
Purchase Type For Sale
Square Footage 1,800 sqft
Price per Sqft $444
MLS Listing ID 73127352
Sold Date 08/18/23
Style Antique, Farmhouse
Bedrooms 3
Full Baths 2
HOA Y/N false
Year Built 1845
Annual Tax Amount $6,692
Tax Year 2023
Lot Size 1.400 Acres
Acres 1.4
Property Description
Back on due to buyer financing. Now's your chance! This beautiful antique farmhouse is overflowing with character and charm, from the master carpenter's personal touches to the countless modern updates. Enjoy peace & quiet in this 3-bed, 2-bath home with over 1800sqft of living space. Recent updates include two new roofs, central A/C, Rinnai tankless hot water system, electrical service & wiring, insulation, windows, & more. There's also a brand-new primary suite with custom-built closets, cabinetry, and a luxurious walk-in glass shower. In addition to the new heat pump, you'll love the two wood stoves for cold winter days or cozy nights. Entertain in the detached 420sqft “artist's barn” - perfect for hosting parties, a home gym, a private workspace, or as additional guest quarters! The 1.4-acre property features numerous gardens plus plenty of space for farming and animals (goats and chickens!) - even a greenhouse next to the detached workshop. You won't want to miss this lovely home.
Location
State MA
County Plymouth
Zoning RES
Direction Rte 53 to Broadway....R on Center St to #755...OR...Rte 139 then south on Center to #755.
Rooms
Basement Partial
Primary Bedroom Level Second
Dining Room Closet, Flooring - Vinyl, Window(s) - Bay/Bow/Box, Lighting - Overhead, Crown Molding
Kitchen Wood / Coal / Pellet Stove, Beamed Ceilings, Closet, Flooring - Vinyl, Window(s) - Bay/Bow/Box, Dining Area, Pantry, Exterior Access, Stainless Steel Appliances, Gas Stove, Lighting - Pendant
Interior
Interior Features Recessed Lighting, Sitting Room, Internet Available - Broadband
Heating Heat Pump, Electric, Wood Stove
Cooling Central Air
Flooring Tile, Hardwood, Flooring - Stone/Ceramic Tile
Fireplaces Number 1
Fireplaces Type Dining Room, Wood / Coal / Pellet Stove
Appliance Range, Refrigerator, Washer, Dryer, Utility Connections for Gas Range, Utility Connections for Gas Oven, Utility Connections for Electric Dryer
Laundry First Floor, Washer Hookup
Basement Type Partial
Exterior
Exterior Feature Patio, Covered Patio/Deck, Rain Gutters, Storage, Barn/Stable, Greenhouse, Professional Landscaping, Screens, Fenced Yard, Garden, Horses Permitted, Stone Wall, Other
Fence Fenced/Enclosed, Fenced
Community Features Shopping, Park, Walk/Jog Trails, Stable(s), Bike Path, Conservation Area, House of Worship, Public School, Other
Utilities Available for Gas Range, for Gas Oven, for Electric Dryer, Washer Hookup, Generator Connection
Roof Type Shingle
Total Parking Spaces 6
Garage No
Building
Lot Description Cleared, Farm, Gentle Sloping
Foundation Block, Stone
Sewer Private Sewer
Water Public
Architectural Style Antique, Farmhouse
Schools
Elementary Schools Center Elem.
Middle Schools Hanover Middle
High Schools Hanover High
Others
Senior Community false
Read Less Info
Want to know what your home might be worth? Contact us for a FREE valuation!

Our team is ready to help you sell your home for the highest possible price ASAP
Bought with Rebecca Pappas • Keller Williams Realty Evolution
Get More Information
Kathleen Bourque
Sales Associate | License ID: 137803
Sales Associate License ID: 137803



