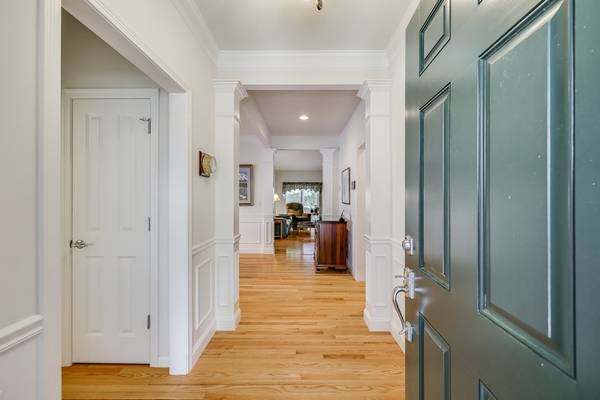For more information regarding the value of a property, please contact us for a free consultation.
Key Details
Sold Price $740,000
Property Type Single Family Home
Sub Type Single Family Residence
Listing Status Sold
Purchase Type For Sale
Square Footage 2,367 sqft
Price per Sqft $312
Subdivision Great Island At The Pinehills
MLS Listing ID 73130567
Sold Date 08/25/23
Style Contemporary
Bedrooms 2
Full Baths 3
HOA Fees $388/mo
HOA Y/N true
Year Built 2008
Annual Tax Amount $7,612
Tax Year 2023
Lot Size 6,098 Sqft
Acres 0.14
Property Description
Pristine one level Franklin model built w/ finished lower level. Located in the award-winning Pinehills Great Island 55+ neighborhood. Hardwood flooring throughout the 1st floor. Spacious kitchen w/ 42" cherry cabinetry, stainless appliances, pantry & sunny eat-in area w/ large bay window. Living room, new gas fireplace & mantel. Slider from living room opens to the spacious deck & stairs to lower level patio, gardens w/ blueberry bushes. Primary bedroom suite w/ tray ceiling & hardwood flooring. Glass door leads to lower level w/ 3 year young carpet in great room, bonus room w/ closet. Slider to outdoor patio. Storage area w/ painted floor & utility sink, 2015 water heater, large April Air humidifier, alarm system, 2023 washer & dryer. Garage w/ painted walls & resin floor w/ lifetime warranty. The biggest highlight are the owned SOLAR PANELS! No electric bills! Alarm System & drip irrigation. Neighborhood clubhouse w/ outdoor Bocce, Pickle Ball, indoor pool, jacuzzi, billiards...
Location
State MA
County Plymouth
Area Pinehills
Zoning RR
Direction Route 3 to Exit 7 Clark Rd. to Great Island
Rooms
Basement Partially Finished
Primary Bedroom Level First
Dining Room Flooring - Hardwood, Wainscoting, Crown Molding
Kitchen Flooring - Hardwood, Window(s) - Bay/Bow/Box, Dining Area, Pantry, Cabinets - Upgraded, Recessed Lighting, Stainless Steel Appliances
Interior
Interior Features Recessed Lighting, Slider, Closet, Great Room, Bonus Room, High Speed Internet
Heating Forced Air, Natural Gas
Cooling Central Air
Flooring Tile, Carpet, Hardwood, Flooring - Wall to Wall Carpet
Fireplaces Number 1
Fireplaces Type Living Room
Appliance Range, Dishwasher, Disposal, Microwave, Refrigerator, Washer, Dryer, Utility Connections for Electric Range, Utility Connections for Electric Dryer
Laundry Flooring - Vinyl, First Floor, Washer Hookup
Basement Type Partially Finished
Exterior
Exterior Feature Deck - Composite, Patio, Rain Gutters, Professional Landscaping
Garage Spaces 2.0
Community Features Pool, Tennis Court(s), Walk/Jog Trails, Golf
Utilities Available for Electric Range, for Electric Dryer, Washer Hookup
Roof Type Shingle
Total Parking Spaces 2
Garage Yes
Building
Lot Description Wooded
Foundation Concrete Perimeter
Sewer Private Sewer
Water Private
Architectural Style Contemporary
Others
Senior Community true
Read Less Info
Want to know what your home might be worth? Contact us for a FREE valuation!

Our team is ready to help you sell your home for the highest possible price ASAP
Bought with Susan Villanueva • Coldwell Banker Realty - Plymouth
Get More Information
Kathleen Bourque
Sales Associate | License ID: 137803
Sales Associate License ID: 137803



