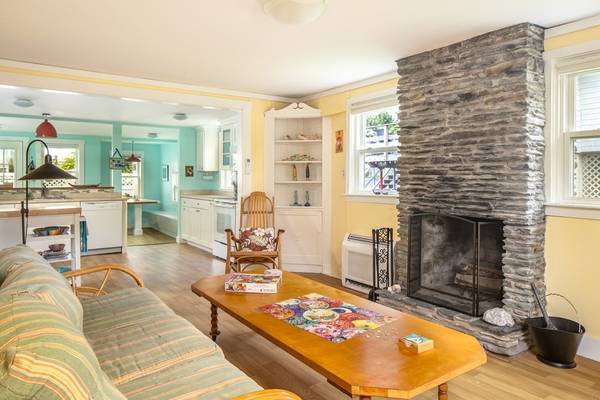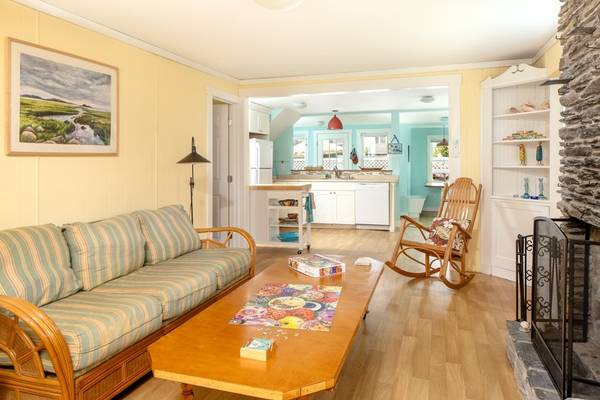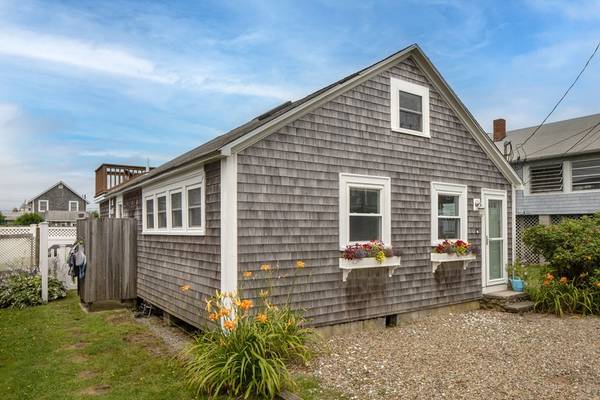For more information regarding the value of a property, please contact us for a free consultation.
Key Details
Sold Price $475,000
Property Type Single Family Home
Sub Type Single Family Residence
Listing Status Sold
Purchase Type For Sale
Square Footage 1,046 sqft
Price per Sqft $454
MLS Listing ID 73138447
Sold Date 08/28/23
Style Cottage
Bedrooms 2
Full Baths 1
HOA Y/N false
Year Built 1940
Annual Tax Amount $2,875
Tax Year 2023
Lot Size 1,306 Sqft
Acres 0.03
Property Description
This super cute, colorful, Crescent Beach cottage is the perfect spot for that getaway home you've always dreamt of. With a private Association beach at the bottom of the street, spend the day with friends and family at the beach then rinse off in your outdoor shower in anticipation of the evening's BBQ where you can dine alfresco on your backyard patio or head up to the home's roof deck. This 3-season cottage has an open floor plan w/ a living room and wood burning fireplace that flows to a good size kitchen (for a cottage!) with eat-in banquette and breakfast bar. There are 2 bedrooms and 1 full bath down, and 1 long vaulted bonus room up, ideal for additional bedroom (bunk room!) or living space. This space also opens to the roof deck. There's a laundry room. Heat and AC via 2 mini-splits (up and down), outdoor shower, and a fenced in yard. Enjoy all that Crescent Beach and Mattapoisett has to offer w/ its beaches, swimming, kayaking, bike path and more. Town water & sewer.
Location
State MA
County Plymouth
Area Crescent Beach
Zoning W30
Direction Prospect Road to Angelica Ave to Channel Street on the right.
Rooms
Primary Bedroom Level First
Kitchen Flooring - Laminate, Dining Area
Interior
Interior Features Sitting Room
Heating Ductless
Cooling Ductless
Flooring Wood, Laminate
Fireplaces Number 1
Fireplaces Type Living Room
Appliance Range, Dishwasher, Microwave, Refrigerator, Washer, Dryer, Utility Connections for Electric Range, Utility Connections for Electric Oven, Utility Connections for Electric Dryer
Laundry First Floor
Exterior
Exterior Feature Balcony / Deck, Balcony - Exterior, Deck - Roof, Patio, Screens, Fenced Yard, Outdoor Shower
Fence Fenced/Enclosed, Fenced
Community Features Shopping, Walk/Jog Trails, Golf, Medical Facility, Laundromat, Bike Path, Conservation Area, Highway Access, House of Worship, Marina, Public School
Utilities Available for Electric Range, for Electric Oven, for Electric Dryer
Waterfront Description Beach Front, Bay, Harbor, Walk to, 0 to 1/10 Mile To Beach, Beach Ownership(Association)
Roof Type Shingle
Total Parking Spaces 2
Garage No
Waterfront Description Beach Front, Bay, Harbor, Walk to, 0 to 1/10 Mile To Beach, Beach Ownership(Association)
Building
Lot Description Easements, Flood Plain
Foundation Block
Sewer Public Sewer
Water Public
Architectural Style Cottage
Schools
Elementary Schools Cs/Ohs
Middle Schools Orrjhs
High Schools Orrhs
Others
Senior Community false
Acceptable Financing Contract
Listing Terms Contract
Read Less Info
Want to know what your home might be worth? Contact us for a FREE valuation!

Our team is ready to help you sell your home for the highest possible price ASAP
Bought with Jocelyn Demakis-Daluz • Demakis Family Real Estate, Inc.
Get More Information
Kathleen Bourque
Sales Associate | License ID: 137803
Sales Associate License ID: 137803



