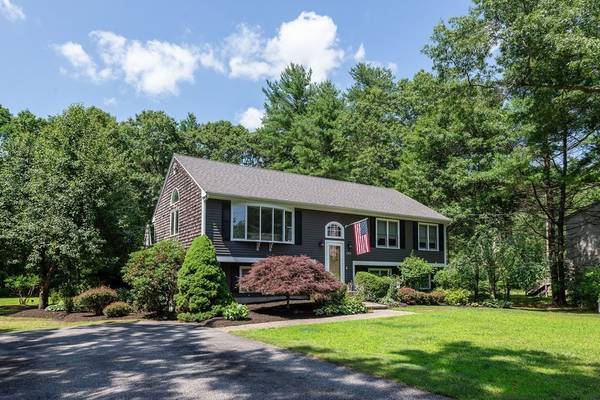For more information regarding the value of a property, please contact us for a free consultation.
Key Details
Sold Price $535,000
Property Type Single Family Home
Sub Type Single Family Residence
Listing Status Sold
Purchase Type For Sale
Square Footage 2,218 sqft
Price per Sqft $241
Subdivision Woodward Estates
MLS Listing ID 73126901
Sold Date 08/30/23
Style Raised Ranch
Bedrooms 2
Full Baths 2
HOA Y/N false
Year Built 1994
Annual Tax Amount $5,309
Tax Year 2023
Lot Size 0.570 Acres
Acres 0.57
Property Description
3 NEW DOUBLE HUNG WINDOWS BEING INSTALLED REPLACING BAY WINDOW. This move in ready home can be found in what can be described as one of those wonderful housing areas “you didn’t realize was there.” It’s soooo quiet. It’s at the end of a cul-de-sac with lots of trees in the backyard. But it’s surprisingly close to everything — minutes from 495 and 95, Xfinity Center, and Gillette. A short drive to train stations, airports, beaches, and more. 1/2 mile to Norton Line. You’re family and friends will be asking, “Where did you find this place? ”Many rooms freshly painted. hardwood floors. Too many amenities to mention. 2 finished rooms in LL to use however you want. Extra fridge in LL.
Location
State MA
County Bristol
Zoning res
Direction Rt. 140 neat Norton line to Brushwood , L on Wintergreen
Rooms
Family Room Flooring - Laminate
Basement Full, Partially Finished
Primary Bedroom Level First
Interior
Interior Features Den, Central Vacuum
Heating Central, Forced Air, Natural Gas
Cooling Central Air
Flooring Tile, Hardwood, Wood Laminate, Flooring - Laminate
Fireplaces Number 1
Fireplaces Type Family Room
Appliance Range, Dishwasher, Microwave, Refrigerator, Other, Utility Connections for Gas Range, Utility Connections for Gas Dryer
Laundry Pantry, In Basement, Washer Hookup
Basement Type Full, Partially Finished
Exterior
Exterior Feature Deck, Rain Gutters, Storage, Professional Landscaping
Community Features Public Transportation, Shopping, Highway Access, Other
Utilities Available for Gas Range, for Gas Dryer, Washer Hookup
Roof Type Shingle
Total Parking Spaces 6
Garage No
Building
Lot Description Level
Foundation Concrete Perimeter
Sewer Private Sewer
Water Public
Others
Senior Community false
Acceptable Financing Contract
Listing Terms Contract
Read Less Info
Want to know what your home might be worth? Contact us for a FREE valuation!

Our team is ready to help you sell your home for the highest possible price ASAP
Bought with Kristopher Proule • EVO Real Estate Group, LLC
Get More Information

Kathleen Bourque
Sales Associate | License ID: 137803
Sales Associate License ID: 137803



