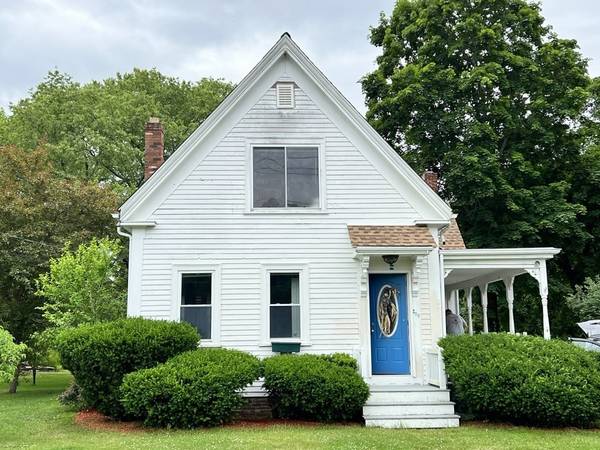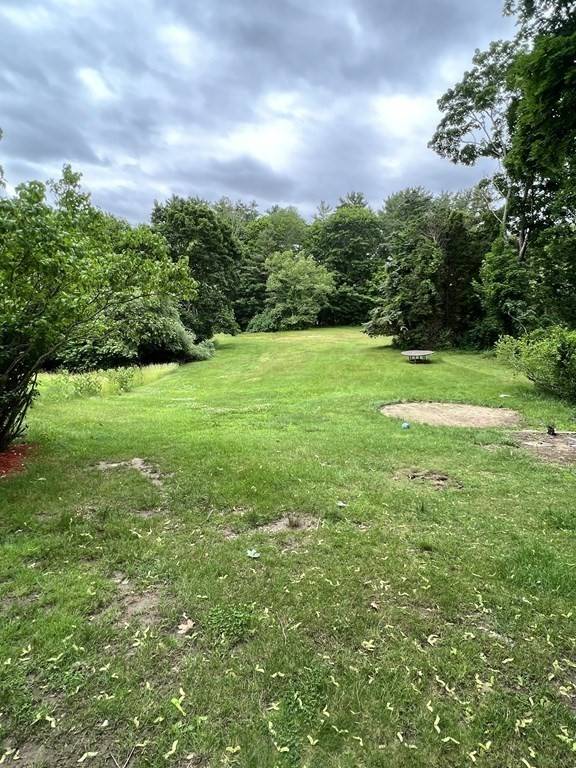For more information regarding the value of a property, please contact us for a free consultation.
Key Details
Sold Price $470,000
Property Type Single Family Home
Sub Type Single Family Residence
Listing Status Sold
Purchase Type For Sale
Square Footage 1,316 sqft
Price per Sqft $357
MLS Listing ID 73126562
Sold Date 08/28/23
Style Colonial
Bedrooms 3
Full Baths 1
Half Baths 1
HOA Y/N false
Year Built 1890
Annual Tax Amount $5,439
Tax Year 2023
Lot Size 1.400 Acres
Acres 1.4
Property Description
Must see 3 Bedroom home set on over 1.4 acres. This welcoming home features 7 rooms and 3 bedrooms, hardwood floors, renovated first floor full bath, Painted countertops in kitchen and hardwood floors. There is a wraparound farmers porch for sitting outside and relaxing on a nice summer's day. The kitchen has a generous number of cabinets and an open concept kitchen/family room floor plan. The location is ideal and centrally located. Updates include New Roof, first floor bath, interior painting, newer gas heating system, updated 200-amp electric service, new lighting and all appliances updated in 2018. Second floor bedroom has its own private half bath. Great Opportunity for Home Ownership at a great price.
Location
State MA
County Plymouth
Zoning 100
Direction Route 58 to 209 Main Street
Rooms
Family Room Flooring - Hardwood
Basement Partial, Walk-Out Access, Interior Entry, Bulkhead, Unfinished
Primary Bedroom Level Main, First
Dining Room Ceiling Fan(s), Flooring - Wood
Kitchen Flooring - Laminate, Exterior Access, Stainless Steel Appliances, Gas Stove
Interior
Interior Features Lighting - Sconce, Office
Heating Baseboard, Natural Gas
Cooling None
Flooring Wood, Tile, Vinyl, Laminate, Flooring - Wood
Appliance Range, Dishwasher, Refrigerator, Washer, Dryer, Utility Connections for Gas Range
Basement Type Partial, Walk-Out Access, Interior Entry, Bulkhead, Unfinished
Exterior
Exterior Feature Porch, Rain Gutters
Community Features Public Transportation, Shopping, House of Worship, Public School, T-Station
Utilities Available for Gas Range
Roof Type Shingle
Total Parking Spaces 4
Garage No
Building
Lot Description Wooded
Foundation Stone
Sewer Private Sewer
Water Public
Architectural Style Colonial
Schools
Elementary Schools Indian Head
Middle Schools Hanson Middle
High Schools Whitman-Hanson
Others
Senior Community false
Read Less Info
Want to know what your home might be worth? Contact us for a FREE valuation!

Our team is ready to help you sell your home for the highest possible price ASAP
Bought with Monica Danaher • RE/MAX Executive Realty
Get More Information
Kathleen Bourque
Sales Associate | License ID: 137803
Sales Associate License ID: 137803



