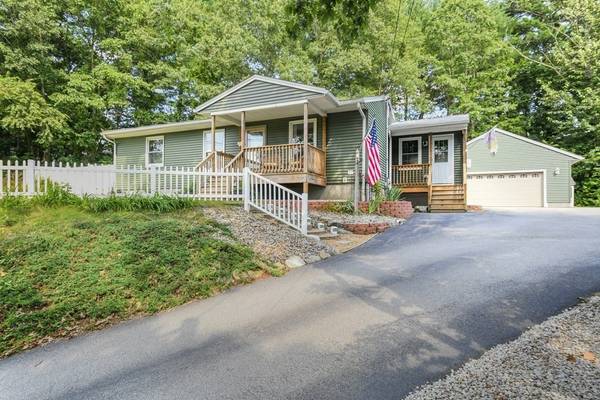For more information regarding the value of a property, please contact us for a free consultation.
Key Details
Sold Price $393,000
Property Type Single Family Home
Sub Type Single Family Residence
Listing Status Sold
Purchase Type For Sale
Square Footage 1,050 sqft
Price per Sqft $374
Subdivision Neighborhood
MLS Listing ID 73143134
Sold Date 09/01/23
Style Ranch
Bedrooms 2
Full Baths 1
HOA Y/N false
Year Built 1976
Annual Tax Amount $3,815
Tax Year 2023
Lot Size 0.480 Acres
Acres 0.48
Property Description
ABSOLUTELY MINT! Pride of Ownership shines throughout this charming ranch house prominently positioned on .48 acre lot and located in the heart of Oxford! Minutes from Oxford Center, Shopping, Rt's 290/395 & MA Pike! With its cozy layout, this updated home offers over-sized BR's and sun filled living space. Upon entering you are greeted by a spacious Living Room w/ recessed lighting. This space opens into the eat-in kitchen with granite counters, SS appliances & access to the mudroom. The lower level of the house boasts an inviting Family Room with propane stove for relaxing on cold winter nights, an exercise room and a home office or playroom. Additional features & updates include: *Young Roof & Vinyl Siding. *Mini-splits for cooling. *Large detached 2 Car Garage & paved driveway with space for guests to park. *Patio area for relaxing & entertaining guests. **All this and so much more! This is a MUST SEE!
Location
State MA
County Worcester
Zoning R3
Direction Charlton Rd to Dudley Rd.
Rooms
Family Room Ceiling Fan(s), Flooring - Wall to Wall Carpet
Basement Full
Primary Bedroom Level First
Dining Room Flooring - Vinyl, Exterior Access
Kitchen Flooring - Vinyl, Dining Area, Countertops - Stone/Granite/Solid, Stainless Steel Appliances
Interior
Interior Features Closet, Bonus Room, Office
Heating Electric Baseboard, Electric, Propane, Ductless
Cooling Dual, Ductless
Flooring Vinyl, Carpet, Laminate, Hardwood, Flooring - Wall to Wall Carpet
Fireplaces Number 2
Appliance Range, Dishwasher, Microwave, Refrigerator
Laundry Electric Dryer Hookup, Washer Hookup, In Basement
Basement Type Full
Exterior
Exterior Feature Deck - Composite, Rain Gutters, Storage, Garden
Garage Spaces 2.0
Community Features Public Transportation, Park, Walk/Jog Trails
Roof Type Shingle
Total Parking Spaces 8
Garage Yes
Building
Lot Description Cleared, Level
Foundation Concrete Perimeter
Sewer Private Sewer
Water Private
Architectural Style Ranch
Others
Senior Community false
Read Less Info
Want to know what your home might be worth? Contact us for a FREE valuation!

Our team is ready to help you sell your home for the highest possible price ASAP
Bought with Nichoel Doktor • Media Realty LLC
Get More Information
Kathleen Bourque
Sales Associate | License ID: 137803
Sales Associate License ID: 137803



