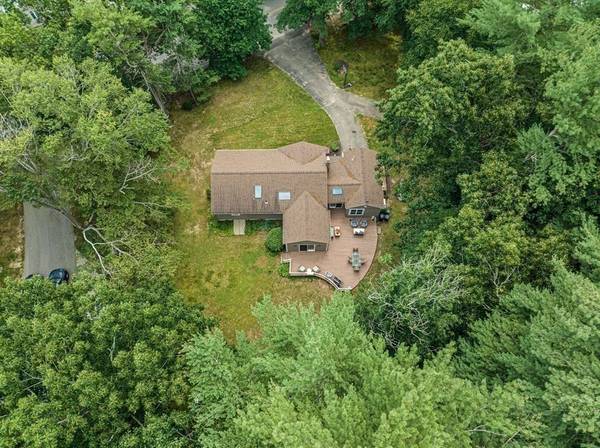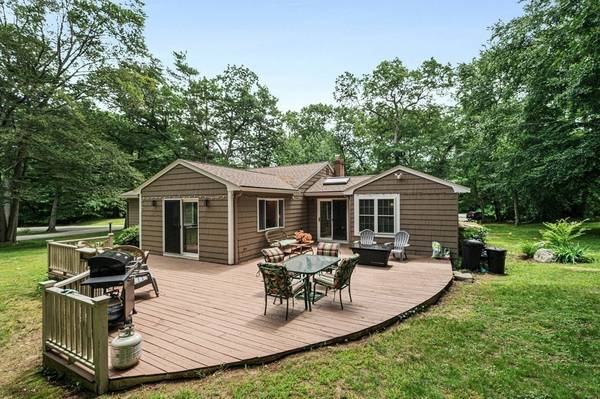For more information regarding the value of a property, please contact us for a free consultation.
Key Details
Sold Price $650,000
Property Type Single Family Home
Sub Type Single Family Residence
Listing Status Sold
Purchase Type For Sale
Square Footage 1,588 sqft
Price per Sqft $409
MLS Listing ID 73137184
Sold Date 08/31/23
Style Ranch
Bedrooms 4
Full Baths 2
HOA Y/N false
Year Built 1955
Annual Tax Amount $6,172
Tax Year 2022
Lot Size 0.500 Acres
Acres 0.5
Property Description
RARE 1,600 SF, EVERYTHING is updated one-level living nestled on a peaceful lot in Hanover. Features include an open floor plan effortlessly connecting the main living areas. With 9 sunfilled rooms you have everything you need! Beautiful updated/NEW kitchen and baths (2022), LR, Family room & dining space with room for expansion into the basement. The primary bedroom offers a peaceful retreat, generous closet space & a stylish en-suite bathroom w/walk-in shower (new in 2022). 3 additional bedrooms offer HW floors & closets and a home office option. Outside, the property offers a serene escape w/ an oversized deck room for everyone. The quiet lot provides ample space for outdoor activities and gatherings. Whether relaxing on the deck, or exploring the surrounding greenery, this backyard offers endless possibilities. Convenient location near amenities and excellent schools.
Location
State MA
County Plymouth
Zoning res
Direction Water St
Rooms
Family Room Flooring - Hardwood, Deck - Exterior, Exterior Access, Lighting - Sconce
Basement Full, Sump Pump, Unfinished
Primary Bedroom Level Main, First
Dining Room Flooring - Hardwood, Recessed Lighting
Kitchen Flooring - Hardwood, Dining Area, Countertops - Stone/Granite/Solid, Recessed Lighting, Stainless Steel Appliances
Interior
Interior Features Vaulted Ceiling(s), Mud Room
Heating Baseboard, Oil
Cooling Ductless
Flooring Wood, Tile, Hardwood, Flooring - Stone/Ceramic Tile
Fireplaces Number 1
Fireplaces Type Living Room
Appliance Range, Dishwasher, Microwave, Utility Connections for Electric Range
Laundry In Basement
Basement Type Full, Sump Pump, Unfinished
Exterior
Exterior Feature Deck, Rain Gutters, Storage
Community Features Public Transportation, Shopping, Pool, Tennis Court(s), Park, Walk/Jog Trails, Stable(s), Bike Path, Conservation Area, Highway Access, House of Worship, Public School
Utilities Available for Electric Range
Roof Type Shingle
Total Parking Spaces 8
Garage No
Building
Lot Description Wooded, Cleared, Level
Foundation Concrete Perimeter
Sewer Private Sewer
Water Public
Architectural Style Ranch
Schools
Elementary Schools Center / Cedar
Middle Schools Hms
High Schools Hhs
Others
Senior Community false
Read Less Info
Want to know what your home might be worth? Contact us for a FREE valuation!

Our team is ready to help you sell your home for the highest possible price ASAP
Bought with Gene Hashkes • William Raveis R.E. & Home Services
Get More Information
Kathleen Bourque
Sales Associate | License ID: 137803
Sales Associate License ID: 137803



