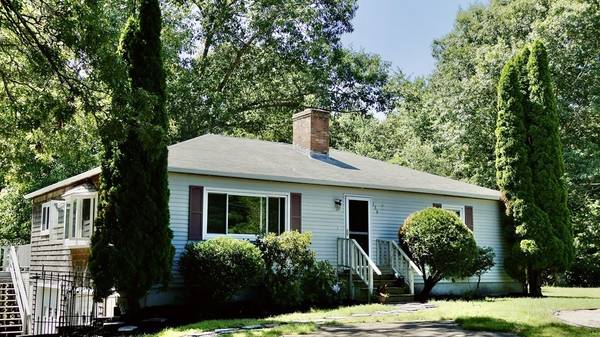For more information regarding the value of a property, please contact us for a free consultation.
Key Details
Sold Price $620,000
Property Type Single Family Home
Sub Type Single Family Residence
Listing Status Sold
Purchase Type For Sale
Square Footage 2,432 sqft
Price per Sqft $254
MLS Listing ID 73143264
Sold Date 09/06/23
Style Ranch
Bedrooms 4
Full Baths 3
HOA Y/N false
Year Built 1987
Annual Tax Amount $8,499
Tax Year 2023
Lot Size 1.330 Acres
Acres 1.33
Property Description
You won't see another in-law setup quite like this! TWO SEPARATE ranch style buildings connected by massive 652sq ft deck allows for a most unexpected combination of privacy and versatility. 3bed/2bath main house features an enormous primary en-suite w/walk-in closet, 2 more bedrooms and guest bath. Replacement windows. Very bright, open concept living dining room has wood-burning fireplace. July 2023 improvements: bedroom carpet steam cleaned, both roofs soft washed (w/warranty), interior main house professionally painted, new french door in primary. The 2 story in-law is self-contained w/1 bed/1bath, efficiency kitchen, giant living room w/very private deck, PLUS a 1 car garage AND bonus study in basement. Property will benefit from cosmetic updates. Passing Title V for 4 beds. Common water/electric. Main Hs gas, in-law heat propane. If being used as in-law, Hanson REQUIRES new owner to apply for new permit. Per seller: Offers if any, to be reviewed 6pm Mon 8/7. VIDEO TOUR ATTACHED
Location
State MA
County Plymouth
Area North Hanson
Zoning RES
Direction GPS accurate; house is across street from Brook Bend.
Rooms
Basement Full, Partially Finished, Walk-Out Access, Interior Entry, Garage Access, Bulkhead, Concrete, Unfinished
Primary Bedroom Level Main, First
Dining Room Flooring - Hardwood, Window(s) - Bay/Bow/Box, Open Floorplan
Kitchen Ceiling Fan(s), Flooring - Hardwood, Breakfast Bar / Nook, Dryer Hookup - Electric, Washer Hookup
Interior
Interior Features Bathroom - Full, Bathroom - With Tub & Shower, Closet, Open Floorplan, In-Law Floorplan, Bonus Room
Heating Baseboard, Natural Gas, Propane
Cooling Window Unit(s)
Flooring Wood, Tile, Vinyl, Carpet, Laminate, Wood Laminate, Flooring - Laminate
Fireplaces Number 1
Fireplaces Type Living Room
Appliance Range, Dishwasher, Refrigerator, Washer, Dryer, Range Hood, Utility Connections for Gas Oven, Utility Connections for Electric Oven, Utility Connections for Electric Dryer
Laundry Dryer Hookup - Electric, Washer Hookup, First Floor
Basement Type Full, Partially Finished, Walk-Out Access, Interior Entry, Garage Access, Bulkhead, Concrete, Unfinished
Exterior
Exterior Feature Balcony / Deck, Deck, Deck - Wood, Rain Gutters, Screens
Garage Spaces 3.0
Community Features Shopping, Park, Walk/Jog Trails, Stable(s), Golf, Medical Facility, Bike Path, Conservation Area, Highway Access, House of Worship, Public School
Utilities Available for Gas Oven, for Electric Oven, for Electric Dryer, Washer Hookup
Waterfront Description Beach Front, Lake/Pond, Beach Ownership(Public)
Roof Type Shingle
Total Parking Spaces 12
Garage Yes
Waterfront Description Beach Front, Lake/Pond, Beach Ownership(Public)
Building
Lot Description Wooded, Flood Plain, Cleared, Gentle Sloping
Foundation Concrete Perimeter
Sewer Private Sewer
Water Public
Architectural Style Ranch
Schools
Middle Schools Hanson
High Schools Wh
Others
Senior Community false
Acceptable Financing Contract
Listing Terms Contract
Read Less Info
Want to know what your home might be worth? Contact us for a FREE valuation!

Our team is ready to help you sell your home for the highest possible price ASAP
Bought with Jessica Fall • Jane Coit Real Estate, Inc.
Get More Information
Kathleen Bourque
Sales Associate | License ID: 137803
Sales Associate License ID: 137803



