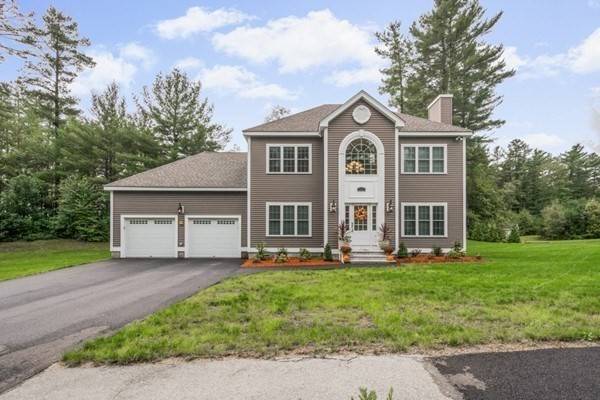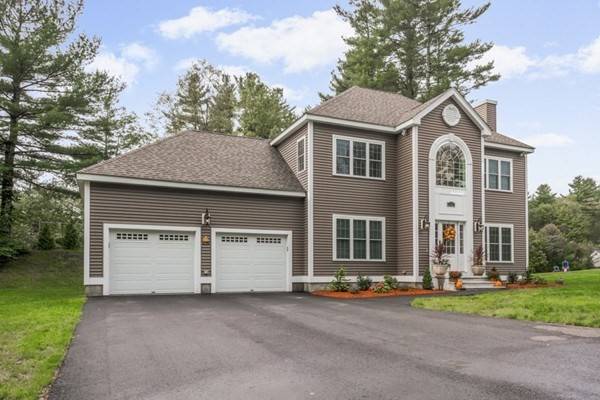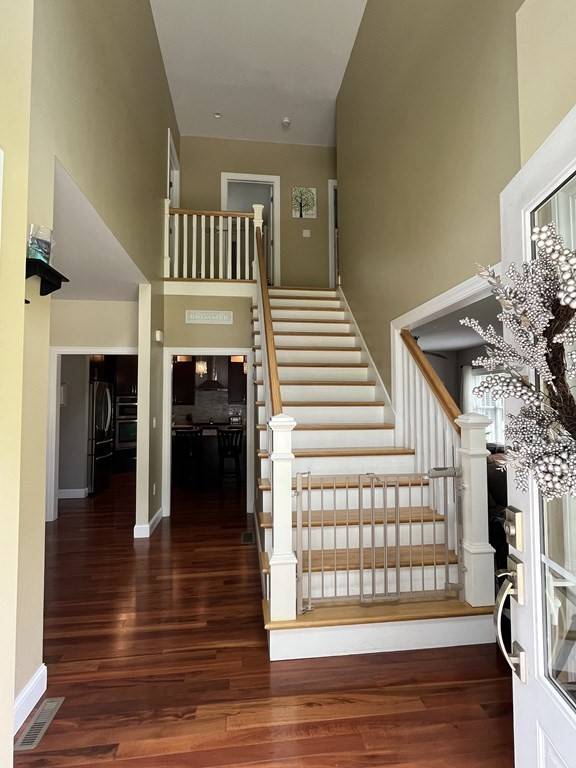For more information regarding the value of a property, please contact us for a free consultation.
Key Details
Sold Price $630,000
Property Type Single Family Home
Sub Type Single Family Residence
Listing Status Sold
Purchase Type For Sale
Square Footage 2,379 sqft
Price per Sqft $264
MLS Listing ID 73139679
Sold Date 09/06/23
Style Colonial
Bedrooms 4
Full Baths 2
Half Baths 1
HOA Y/N false
Year Built 2015
Annual Tax Amount $5,676
Tax Year 2023
Lot Size 1.040 Acres
Acres 1.04
Property Description
Welcome Home! Fall in love with this custom-built colonial in a desirable cul-de-sac neighborhood. Your dream kitchen awaits with custom mahogany cabinets, granite counter tops, an oversized center island, stainless steel appliances, beautiful light fixtures and French doors that offer loads of natural light and lead you to your back deck and partially fenced in yard. Cozy up in your new family room with pellet stove and enjoy having company over in your spacious dining room. Attached two car garage with ample space and storage, laundry on main floor, central air, 9' ceilings, two-story front entry and rich hardwood floors throughout. Upstairs offers 4 bedrooms with a large main suite, walk-in closet and luxury main bath with soaking tub. Recent investments made in partially finishing the basement which offers additional living space for a playroom, office, exercise room, bar or what ever you want! There's nothing left to do except move in!
Location
State MA
County Worcester
Zoning A
Direction Head south off 395 to Sutton Ave, L on Dudley, R on Old Southbridge, L on Lelandville, R on Lindsey
Rooms
Basement Full, Partially Finished, Bulkhead
Primary Bedroom Level Second
Dining Room Flooring - Hardwood, Window(s) - Picture, Lighting - Overhead
Kitchen Closet/Cabinets - Custom Built, Flooring - Hardwood, Window(s) - Picture, Countertops - Stone/Granite/Solid, French Doors, Kitchen Island, Deck - Exterior, Exterior Access, Recessed Lighting, Stainless Steel Appliances, Gas Stove, Lighting - Pendant
Interior
Interior Features High Speed Internet
Heating Forced Air, Propane, Pellet Stove
Cooling Central Air
Flooring Tile, Vinyl, Hardwood
Fireplaces Number 1
Appliance Oven, Microwave, Freezer, Washer, Dryer, Water Treatment, ENERGY STAR Qualified Refrigerator, ENERGY STAR Qualified Dishwasher, Range Hood, Water Softener, Range - ENERGY STAR, Plumbed For Ice Maker, Utility Connections for Gas Range, Utility Connections for Gas Oven, Utility Connections for Electric Oven, Utility Connections for Electric Dryer
Laundry First Floor, Washer Hookup
Basement Type Full, Partially Finished, Bulkhead
Exterior
Exterior Feature Deck - Wood, Rain Gutters, Storage, Fenced Yard
Garage Spaces 2.0
Fence Fenced/Enclosed, Fenced
Utilities Available for Gas Range, for Gas Oven, for Electric Oven, for Electric Dryer, Washer Hookup, Icemaker Connection
Roof Type Shingle
Total Parking Spaces 4
Garage Yes
Building
Lot Description Cul-De-Sac, Corner Lot, Easements, Cleared, Level
Foundation Concrete Perimeter
Sewer Private Sewer
Water Private
Architectural Style Colonial
Schools
Elementary Schools Elementary
Middle Schools Middle
High Schools Sheph Hill/Bp
Others
Senior Community false
Acceptable Financing Contract
Listing Terms Contract
Read Less Info
Want to know what your home might be worth? Contact us for a FREE valuation!

Our team is ready to help you sell your home for the highest possible price ASAP
Bought with Brenda Brown • Papillon Realty
Get More Information
Kathleen Bourque
Sales Associate | License ID: 137803
Sales Associate License ID: 137803



