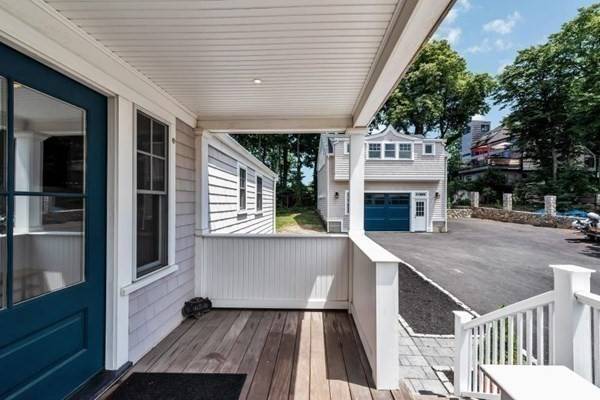For more information regarding the value of a property, please contact us for a free consultation.
Key Details
Sold Price $2,075,000
Property Type Single Family Home
Sub Type Single Family Residence
Listing Status Sold
Purchase Type For Sale
Square Footage 3,926 sqft
Price per Sqft $528
MLS Listing ID 73130826
Sold Date 09/06/23
Style Shingle
Bedrooms 6
Full Baths 4
Half Baths 2
HOA Y/N false
Year Built 1880
Annual Tax Amount $20,419
Tax Year 2023
Lot Size 0.410 Acres
Acres 0.41
Property Description
New Price! Absolutely Exquisite Shingle Style Waterfront Gambrel with THE BEST commanding views of the Boston Skyline & sunsets to die for - end to end, Coast Guard Station, Peddocks Island, boat watch for DAYS, and enjoy 4th of July Fireworks - this completely Rebuilt property is unlike any on the South Shore of Boston! Nestled high on the Bluff with a serenely private feel, this triple dormer shingle style beauty sits on an unmatched coastal oasis - meticulously rebuilt by its current owners with respect to many of the original characteristics of the home, done by a highly regarded local craftsman with fastidious attention to millwork, including Terrazzo tile baths & Victoria & Albert sinks. The Nantucket staircase and welcoming front porch greet you as you enter the home - views from every angle of the expansive interior where windows, doors and openings were all placed to catch water at every angle. Wide open kitchen island perfect for entertaining - Nothing else like it !!!
Location
State MA
County Plymouth
Zoning RES
Direction Nantasket Ave past Spinnaker Island to Spring St to Lafayette to 12 Crest, up the new driveway.
Rooms
Family Room Flooring - Hardwood
Basement Full, Walk-Out Access, Unfinished
Primary Bedroom Level Second
Dining Room Flooring - Hardwood, Slider, Lighting - Pendant
Kitchen Bathroom - Half, Countertops - Stone/Granite/Solid, Kitchen Island, Open Floorplan
Interior
Interior Features Bathroom - Half, Countertops - Upgraded, Breakfast Bar / Nook, Entrance Foyer, Inlaw Apt.
Heating Forced Air, Natural Gas
Cooling Central Air
Flooring Tile, Marble, Hardwood, Flooring - Hardwood
Fireplaces Number 1
Fireplaces Type Family Room
Appliance Gas Water Heater, ENERGY STAR Qualified Refrigerator, ENERGY STAR Qualified Dryer, ENERGY STAR Qualified Dishwasher, ENERGY STAR Qualified Washer, Range, Stainless Steel Appliance(s)
Laundry Flooring - Hardwood, Countertops - Upgraded, First Floor
Basement Type Full,Walk-Out Access,Unfinished
Exterior
Exterior Feature Porch, Deck, Hot Tub/Spa, Fenced Yard, Garden
Garage Spaces 2.0
Fence Fenced
Community Features Public Transportation, Shopping, Walk/Jog Trails, Marina, Public School
Utilities Available for Gas Range
Waterfront Description Waterfront,Beach Front,Ocean,Ocean,0 to 1/10 Mile To Beach,Beach Ownership(Private)
View Y/N Yes
View City View(s), Scenic View(s)
Roof Type Shingle
Total Parking Spaces 10
Garage Yes
Waterfront Description Waterfront,Beach Front,Ocean,Ocean,0 to 1/10 Mile To Beach,Beach Ownership(Private)
Building
Foundation Concrete Perimeter
Sewer Public Sewer
Water Public
Architectural Style Shingle
Schools
Elementary Schools Lillian Jacobs
Middle Schools Hms
High Schools Hhs
Others
Senior Community false
Acceptable Financing Contract
Listing Terms Contract
Read Less Info
Want to know what your home might be worth? Contact us for a FREE valuation!

Our team is ready to help you sell your home for the highest possible price ASAP
Bought with Mary Joyce • Coldwell Banker Realty - Milton
Get More Information
Kathleen Bourque
Sales Associate | License ID: 137803
Sales Associate License ID: 137803


