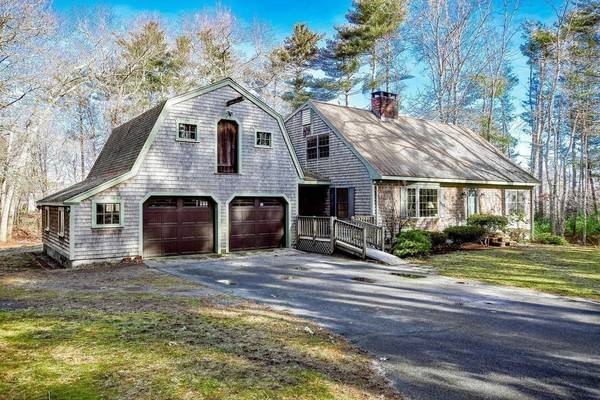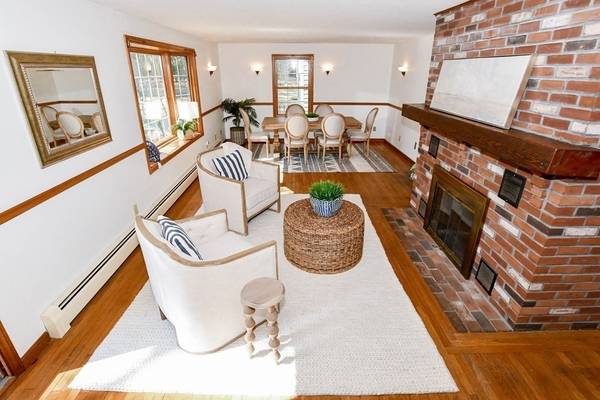For more information regarding the value of a property, please contact us for a free consultation.
Key Details
Sold Price $937,500
Property Type Single Family Home
Sub Type Single Family Residence
Listing Status Sold
Purchase Type For Sale
Square Footage 2,206 sqft
Price per Sqft $424
Subdivision Marion Village
MLS Listing ID 73082911
Sold Date 09/07/23
Style Cape
Bedrooms 5
Full Baths 2
Half Baths 1
HOA Y/N false
Year Built 1976
Annual Tax Amount $8,294
Tax Year 2022
Lot Size 1.620 Acres
Acres 1.62
Property Description
Rarely does a special home with an extraordinary lot come available in a prime Marion Village location! At 60 Pleasant Street, this Cape-style, 5 bedroom dwelling offers privacy on 1.6-acre lot as well as a highly desirable opportunity for walking to the Marion General Store, Post Office, Beverly Yacht Club and all village activities. Located off a long, tree-lined private drive, this wood-shingled 1976 dwelling boasts a spacious eat-in kitchen, expansive fireplaced living room, and possibility of two first floor additional bedrooms/office. Upstairs offers three good sized bedrooms and full bathroom as well as ample storage areas. Custom features include beautiful hardwood floors, 6 panel hardwood doors, Peerless furnace, Amtrol hot water heater and new oil tank. In 1981, an oversized two car garage, with walk-up attic space was added. Town water, town sewer and oil heat. This exceptional jewel needs some updating but would be an investment of a lifetime. Open House Sun 3/5 11-1
Location
State MA
County Plymouth
Zoning RES
Direction South on Main, Right unto Pleasant to #60 on right hand side of road
Rooms
Basement Full, Walk-Out Access, Garage Access, Concrete
Primary Bedroom Level Second
Dining Room Flooring - Hardwood, Flooring - Wood, Open Floorplan
Kitchen Flooring - Vinyl, Dining Area, Open Floorplan
Interior
Interior Features Internet Available - DSL
Heating Baseboard, Oil
Cooling None
Flooring Wood, Tile, Vinyl, Carpet, Hardwood
Fireplaces Number 1
Fireplaces Type Living Room
Appliance Range, Refrigerator, Washer, Dryer, Utility Connections for Electric Oven
Laundry First Floor
Basement Type Full, Walk-Out Access, Garage Access, Concrete
Exterior
Exterior Feature Deck - Wood, Rain Gutters, Garden, Outdoor Shower
Garage Spaces 2.0
Community Features Public Transportation, Shopping, Tennis Court(s), Park, Walk/Jog Trails, Golf, Laundromat, Highway Access, House of Worship, Marina, Private School, Public School
Utilities Available for Electric Oven
Waterfront Description Beach Front, Bay, Harbor, Ocean, Walk to, 1/2 to 1 Mile To Beach, Beach Ownership(Public)
View Y/N Yes
View Scenic View(s)
Roof Type Shingle
Total Parking Spaces 4
Garage Yes
Waterfront Description Beach Front, Bay, Harbor, Ocean, Walk to, 1/2 to 1 Mile To Beach, Beach Ownership(Public)
Building
Lot Description Wooded, Gentle Sloping, Level
Foundation Concrete Perimeter, Irregular
Sewer Public Sewer
Water Public
Architectural Style Cape
Schools
Elementary Schools Sippican
Middle Schools Orr Jr. High
High Schools Orr High School
Others
Senior Community false
Acceptable Financing Contract
Listing Terms Contract
Read Less Info
Want to know what your home might be worth? Contact us for a FREE valuation!

Our team is ready to help you sell your home for the highest possible price ASAP
Bought with Beth Van der Veer • Conway - Mattapoisett
Get More Information
Kathleen Bourque
Sales Associate | License ID: 137803
Sales Associate License ID: 137803



