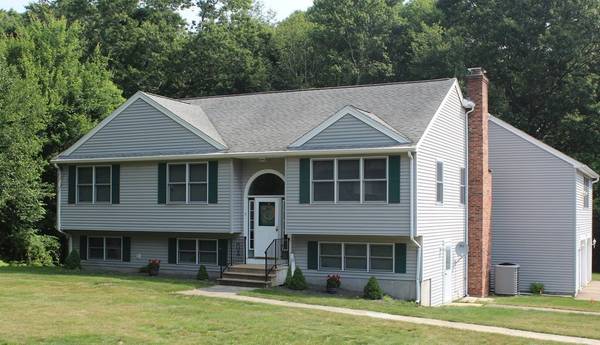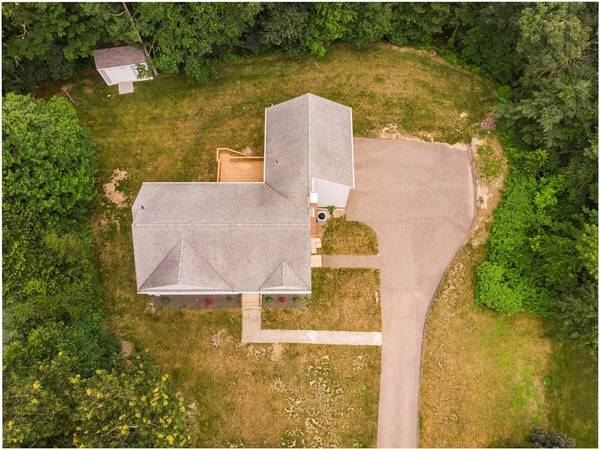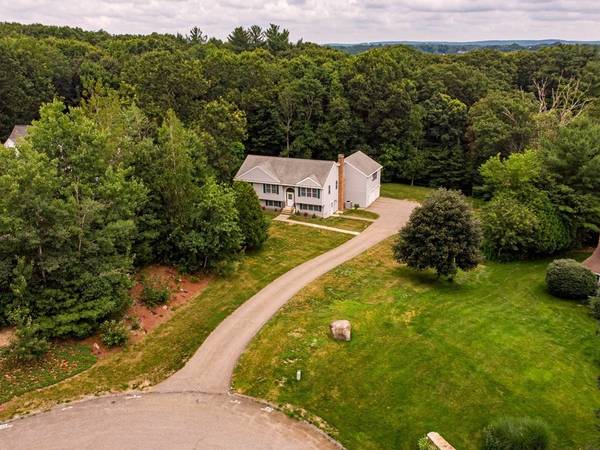For more information regarding the value of a property, please contact us for a free consultation.
Key Details
Sold Price $550,000
Property Type Single Family Home
Sub Type Single Family Residence
Listing Status Sold
Purchase Type For Sale
Square Footage 3,135 sqft
Price per Sqft $175
MLS Listing ID 73137149
Sold Date 09/08/23
Style Raised Ranch
Bedrooms 5
Full Baths 3
HOA Y/N false
Year Built 1999
Annual Tax Amount $5,265
Tax Year 2023
Lot Size 1.220 Acres
Acres 1.22
Property Description
Don't miss your chance to own this Oversized 5 bedroom Split Level, with a True In-Law in a Cul-De-Sac. Nestled away with woods for privacy you'll be amazed at how much space this home has to offer. Enter the front door into the main living room which flows directly into the spacious kitchen/dining area. A 18x12 deck with access to living room and kitchen plus direct access to the garage with a handicap stair lift. The main kitchen has plenty of storage with a large pantry, extra closet, and washer/dryer. The master bedroom has two large closets with private full bathroom. Two additional bedrooms and full bath on the main level. The In-Law offers a living room, bonus/dining room, full kitchen, full bath, 2 bedrooms and washer/dryer hookup in attached utility room. Private patio outside the lower living area with a level backyard. Storage shed with garage door opener. First Showings at Open House, Saturday 7/22 1-3, Sunday 7/23 11:00-12:30.
Location
State MA
County Worcester
Zoning RES-30
Direction Main St, (RT 12) Schofield Ave to New Boston Rd to Val Go Way
Rooms
Basement Full, Finished, Garage Access
Primary Bedroom Level First
Kitchen Ceiling Fan(s), Flooring - Vinyl, Dining Area, Balcony / Deck, Handicap Accessible, Slider, Washer Hookup, Closet - Double
Interior
Interior Features Closet, In-Law Floorplan, Kitchen, Bonus Room, Bedroom
Heating Baseboard, Oil
Cooling Central Air
Flooring Vinyl, Carpet, Flooring - Wall to Wall Carpet, Flooring - Vinyl
Fireplaces Number 1
Fireplaces Type Living Room
Appliance Range, Dishwasher, Microwave, Refrigerator, Washer, Dryer, Utility Connections for Electric Range, Utility Connections for Electric Dryer
Laundry Washer Hookup
Basement Type Full, Finished, Garage Access
Exterior
Exterior Feature Deck - Composite, Covered Patio/Deck
Garage Spaces 2.0
Community Features Walk/Jog Trails, Golf, Laundromat, Bike Path, Conservation Area, House of Worship, Public School, University
Utilities Available for Electric Range, for Electric Dryer, Washer Hookup
Roof Type Shingle
Total Parking Spaces 6
Garage Yes
Building
Lot Description Wooded, Gentle Sloping
Foundation Concrete Perimeter
Sewer Private Sewer
Water Private
Architectural Style Raised Ranch
Schools
Elementary Schools Dudley Elm
Middle Schools Dudley Middle
High Schools Shepherd Hill
Others
Senior Community false
Read Less Info
Want to know what your home might be worth? Contact us for a FREE valuation!

Our team is ready to help you sell your home for the highest possible price ASAP
Bought with Kristine Gaffney • ERA Key Realty Services- Auburn
Get More Information
Kathleen Bourque
Sales Associate | License ID: 137803
Sales Associate License ID: 137803



