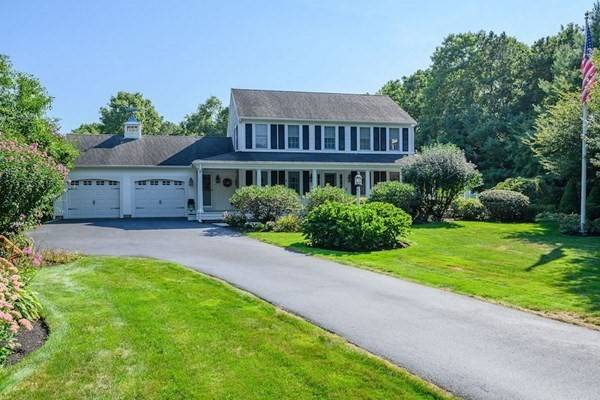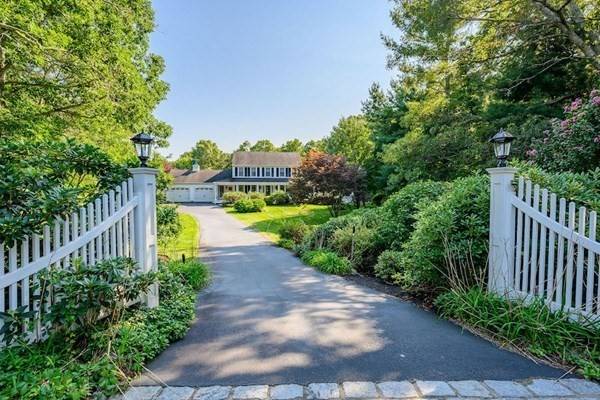For more information regarding the value of a property, please contact us for a free consultation.
Key Details
Sold Price $990,000
Property Type Single Family Home
Sub Type Single Family Residence
Listing Status Sold
Purchase Type For Sale
Square Footage 2,076 sqft
Price per Sqft $476
Subdivision Southfield Estates
MLS Listing ID 73117459
Sold Date 09/15/23
Style Colonial
Bedrooms 3
Full Baths 2
Half Baths 1
HOA Y/N false
Year Built 1989
Annual Tax Amount $9,203
Tax Year 2023
Lot Size 1.480 Acres
Acres 1.48
Property Description
Introducing 4 Firefly Lane, a stunning home nestled on a sprawling 1.48-acre lot on a quiet cul-de-sac. This remarkable property offers a perfect blend of elegance, privacy, and amenities, including a heated in-ground pool, meticulously maintained mature plantings, irrigation and a whole-house generator. Situated well back from the street, this residence provides a tranquil oasis for relaxation and entertaining.An open flow main floor includes the kitchen/dining/living areas plus an office, den and sunroom overlooking the backyard. The upper level includes the en-suite primary bedroom w/ walk-in closet, two more guest bedrooms and another full bathroom. The walk-out, partially finished lower level includes a sitting area and room for games. Two decks with powered retractable awnings overlook the backyard oasis. The pool area features plenty of space for lounging and a unique outdoor shower. A fully finished outbuilding with a wall mounted heat/ac unit offers flexible possibilities.
Location
State MA
County Barnstable
Area South Sandwich
Zoning R-2
Direction Sarah Lawrence Road to Jabez Jones Lane to Firefly Lane. Located at end of cul-de-sac.
Rooms
Basement Full, Partially Finished, Walk-Out Access, Interior Entry
Primary Bedroom Level Second
Dining Room Flooring - Wood
Kitchen Flooring - Wood, Countertops - Stone/Granite/Solid, Remodeled, Stainless Steel Appliances, Gas Stove
Interior
Interior Features Sun Room, Office, Den
Heating Baseboard
Cooling None, Ductless
Flooring Wood, Tile, Vinyl, Carpet, Flooring - Vinyl, Flooring - Wall to Wall Carpet, Flooring - Wood
Fireplaces Number 1
Fireplaces Type Living Room
Appliance Range, Dishwasher, Microwave, Refrigerator, Washer, Dryer, Water Treatment, Utility Connections for Gas Range, Utility Connections for Gas Oven, Utility Connections for Electric Dryer
Laundry Main Level, First Floor, Washer Hookup
Basement Type Full, Partially Finished, Walk-Out Access, Interior Entry
Exterior
Exterior Feature Porch, Deck, Balcony, Pool - Inground Heated, Rain Gutters, Storage, Sprinkler System, Screens, Fenced Yard, Outdoor Shower
Garage Spaces 2.0
Fence Fenced
Pool Pool - Inground Heated
Community Features Conservation Area
Utilities Available for Gas Range, for Gas Oven, for Electric Dryer, Washer Hookup
Waterfront Description Beach Front, Lake/Pond, 1 to 2 Mile To Beach, Beach Ownership(Public)
Roof Type Shingle
Total Parking Spaces 6
Garage Yes
Private Pool true
Waterfront Description Beach Front, Lake/Pond, 1 to 2 Mile To Beach, Beach Ownership(Public)
Building
Lot Description Gentle Sloping
Foundation Concrete Perimeter
Sewer Private Sewer
Water Private
Architectural Style Colonial
Others
Senior Community false
Read Less Info
Want to know what your home might be worth? Contact us for a FREE valuation!

Our team is ready to help you sell your home for the highest possible price ASAP
Bought with Non Member • Non Member Office
Get More Information
Kathleen Bourque
Sales Associate | License ID: 137803
Sales Associate License ID: 137803



