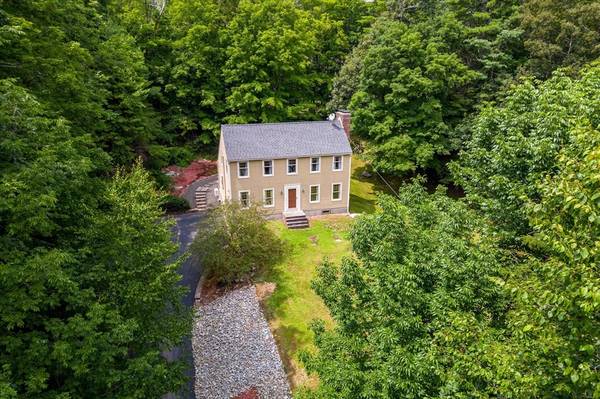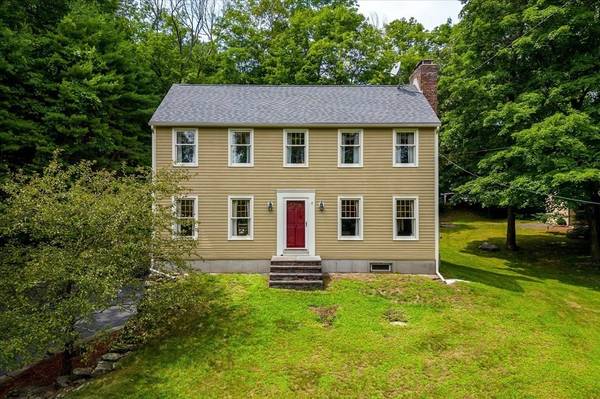For more information regarding the value of a property, please contact us for a free consultation.
Key Details
Sold Price $500,000
Property Type Single Family Home
Sub Type Single Family Residence
Listing Status Sold
Purchase Type For Sale
Square Footage 1,994 sqft
Price per Sqft $250
MLS Listing ID 73139069
Sold Date 09/15/23
Style Colonial, Saltbox
Bedrooms 4
Full Baths 2
Half Baths 1
HOA Y/N false
Year Built 1988
Annual Tax Amount $6,438
Tax Year 2023
Lot Size 1.070 Acres
Acres 1.07
Property Description
Lovely 4 BR, 2.5 bath Colonial on a private acre lot in the heart of Sturbridge. This quality built home has a reproduction flair w/ many details that you won't find in new construction. Wide pine floors, wood doors & windows, black metal door latches all add charm & character. If completely open concept is not for you, this traditional layout is one you will appreciate. First floor features a timeless white kitchen w/ pine floors, stainless appliances, & granite counters. Dinning area off the kitchen, family room w/ wood burning fireplace, 1/2 bath with stackable laundry area,& additional bedroom that could be a bonus office/play space. Upstairs you will love the oversized primary suite w/ a wood burning fireplace, walk-in closet, & private bath. Two additional bedrooms & a bath with double sinks complete the second floor. Additional finished space in basement. Oversized deck. mini splits for heating /cooling. Well rated schools, great restaurants & shops, and close to major routes!
Location
State MA
County Worcester
Zoning 1010
Direction Use GPS (Near Old Sturbridge Village)
Rooms
Family Room Wood / Coal / Pellet Stove, Flooring - Wood
Basement Partially Finished, Garage Access
Primary Bedroom Level Second
Kitchen Flooring - Wood, Dining Area, Countertops - Stone/Granite/Solid, Deck - Exterior, Slider, Stainless Steel Appliances, Peninsula, Lighting - Pendant, Lighting - Overhead
Interior
Interior Features Closet, Closet/Cabinets - Custom Built, Recessed Lighting, Lighting - Overhead, Bonus Room
Heating Baseboard, Oil, Ductless
Cooling Ductless
Flooring Wood, Vinyl, Carpet, Flooring - Wall to Wall Carpet
Fireplaces Number 2
Fireplaces Type Family Room, Master Bedroom
Appliance Oven, Dishwasher, Microwave, Countertop Range, Refrigerator, Washer, Dryer, Utility Connections for Electric Oven, Utility Connections for Electric Dryer
Laundry Bathroom - Half, Laundry Closet, First Floor, Washer Hookup
Basement Type Partially Finished, Garage Access
Exterior
Exterior Feature Deck - Wood, Rain Gutters, Storage, Screens, Satellite Dish
Garage Spaces 2.0
Community Features Shopping, Walk/Jog Trails, Golf, Conservation Area, Highway Access, Public School
Utilities Available for Electric Oven, for Electric Dryer, Washer Hookup
Roof Type Shingle
Total Parking Spaces 10
Garage Yes
Building
Lot Description Wooded, Cleared, Gentle Sloping, Steep Slope
Foundation Concrete Perimeter
Sewer Private Sewer
Water Private
Architectural Style Colonial, Saltbox
Schools
Elementary Schools Dept Of Ed
Middle Schools Dept Of Ed
High Schools Dept Of Ed
Others
Senior Community false
Acceptable Financing Contract
Listing Terms Contract
Read Less Info
Want to know what your home might be worth? Contact us for a FREE valuation!

Our team is ready to help you sell your home for the highest possible price ASAP
Bought with Sonny Bates • StartPoint Realty
Get More Information
Kathleen Bourque
Sales Associate | License ID: 137803
Sales Associate License ID: 137803



