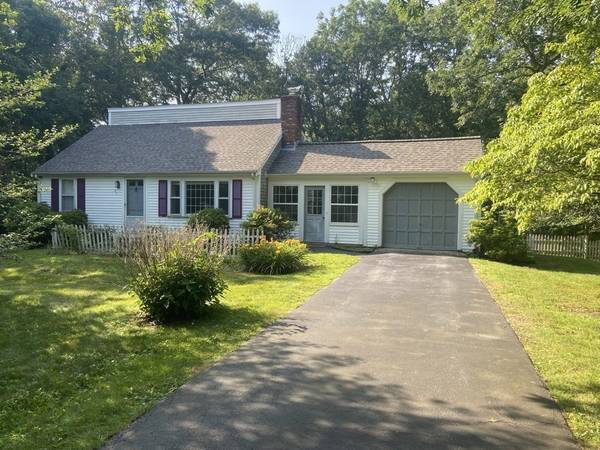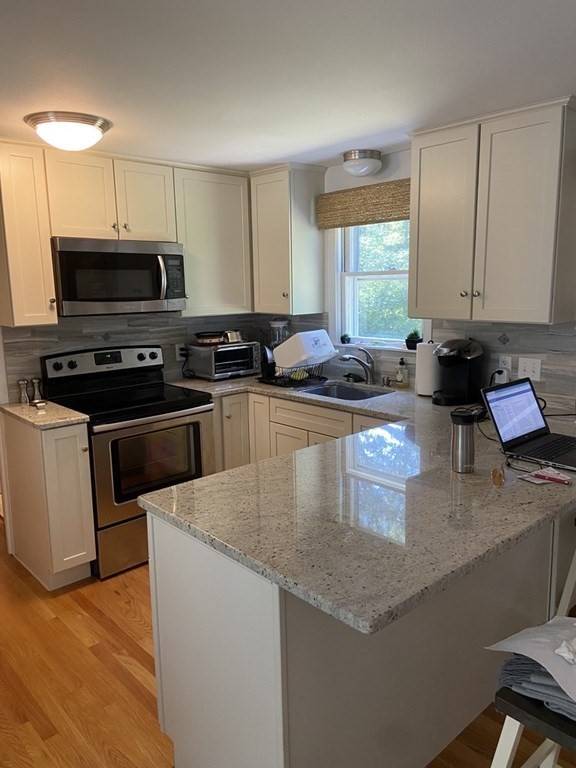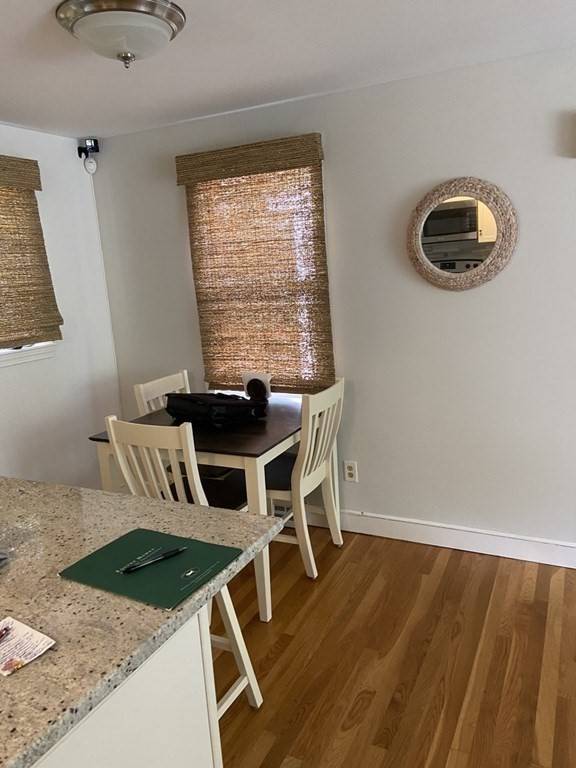For more information regarding the value of a property, please contact us for a free consultation.
Key Details
Sold Price $599,000
Property Type Single Family Home
Sub Type Single Family Residence
Listing Status Sold
Purchase Type For Sale
Square Footage 1,152 sqft
Price per Sqft $519
Subdivision Lakewood Hills
MLS Listing ID 73146116
Sold Date 09/20/23
Style Raised Ranch
Bedrooms 3
Full Baths 2
HOA Fees $150
HOA Y/N true
Year Built 1970
Annual Tax Amount $4,774
Tax Year 2023
Lot Size 0.360 Acres
Acres 0.36
Property Description
Sought after neighborhood in East Sandwich with deeded beach rights (with association membership). Granite counters, hardwood floors. New roof in 2014 as well as new furnace and new water heater. New addition in 2019 - two bedrooms, new carpet, new mini splits in each room and a full bath. This is not a drive by - must see interior to appreciate this adorable first time home or retirement home. Appliances included - furnishings negotiable. Come enjoy what is left of summer and your private association beach on Spectacle Pond.
Location
State MA
County Barnstable
Area East Sandwich
Zoning R2
Direction Quaker Meetinghouse Road to Mill Road #29
Rooms
Primary Bedroom Level First
Interior
Heating Natural Gas
Cooling Ductless
Flooring Carpet, Hardwood
Fireplaces Number 1
Appliance Range, Refrigerator, Washer, Dryer, Utility Connections for Gas Oven, Utility Connections for Electric Oven, Utility Connections for Electric Dryer
Laundry In Basement, Washer Hookup
Exterior
Exterior Feature Deck - Wood, Fenced Yard
Garage Spaces 1.0
Fence Fenced
Community Features Shopping, Tennis Court(s), Golf, Medical Facility, Conservation Area, Highway Access, House of Worship, Public School
Utilities Available for Gas Oven, for Electric Oven, for Electric Dryer, Washer Hookup
Waterfront Description Beach Front, Lake/Pond, 0 to 1/10 Mile To Beach, Beach Ownership(Association,Deeded Rights)
Roof Type Shingle
Total Parking Spaces 1
Garage Yes
Waterfront Description Beach Front, Lake/Pond, 0 to 1/10 Mile To Beach, Beach Ownership(Association,Deeded Rights)
Building
Lot Description Cleared, Level
Foundation Concrete Perimeter
Sewer Private Sewer
Water Public
Architectural Style Raised Ranch
Schools
Elementary Schools Oak Ridge
Middle Schools Sandwich Middle
High Schools Sandwich High
Others
Senior Community false
Acceptable Financing Contract
Listing Terms Contract
Read Less Info
Want to know what your home might be worth? Contact us for a FREE valuation!

Our team is ready to help you sell your home for the highest possible price ASAP
Bought with Pamela Alden • EXIT Cape Realty
Get More Information
Kathleen Bourque
Sales Associate | License ID: 137803
Sales Associate License ID: 137803



