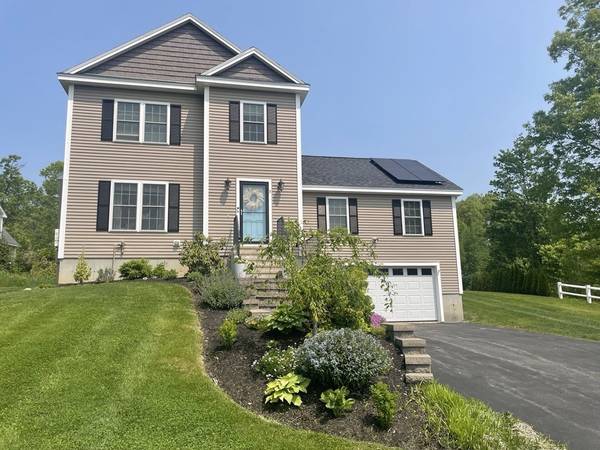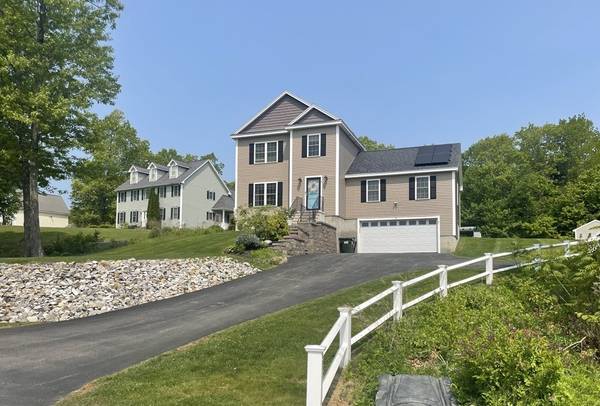For more information regarding the value of a property, please contact us for a free consultation.
Key Details
Sold Price $630,000
Property Type Single Family Home
Sub Type Single Family Residence
Listing Status Sold
Purchase Type For Sale
Square Footage 2,312 sqft
Price per Sqft $272
MLS Listing ID 73138006
Sold Date 09/05/23
Style Colonial
Bedrooms 3
Full Baths 2
Half Baths 1
HOA Y/N false
Year Built 2017
Annual Tax Amount $5,963
Tax Year 2023
Lot Size 1.030 Acres
Acres 1.03
Property Description
Don't miss out. Move in ready. Be in your new home just in time to maximize summer fun. Call for a private tour today. This beautiful home is 6 years young. Featuring a large living room with fireplace that opens into dinning area and kitchen. Kitchen features granite countertops an island and lots of cabinets. A great room with cathedral ceilings that gives you an additional space to entertain, create or simply lounge. The possibilities are endless. Your master suite offers a walk in closet and full bath. 3-4 bedrooms and 2.5 bath total. A 1/2 bath and laundry conveniently located on the first level. This home has money saving solar that is paid in full. A generator hookup. Step out onto deck with a wonderful view of the backyard. Your above ground salt water pool is sure to be a delight on those hot summer days to come. Irrigation system and fruit trees. Apple and peach. Book your appointment today.
Location
State MA
County Worcester
Zoning A
Direction Email,text or call list agent.
Rooms
Family Room Cathedral Ceiling(s)
Primary Bedroom Level Second
Kitchen Countertops - Stone/Granite/Solid, Kitchen Island
Interior
Heating Forced Air
Cooling Central Air
Flooring Wood, Carpet
Fireplaces Number 1
Fireplaces Type Living Room
Appliance Range, Dishwasher, Refrigerator, Washer, Dryer, Utility Connections for Gas Range
Laundry Main Level, First Floor
Exterior
Exterior Feature Deck, Pool - Above Ground, Rain Gutters, Storage, Sprinkler System
Garage Spaces 2.0
Pool Above Ground
Utilities Available for Gas Range
Total Parking Spaces 3
Garage Yes
Private Pool true
Building
Lot Description Cleared
Foundation Concrete Perimeter
Sewer Private Sewer
Water Private
Architectural Style Colonial
Others
Senior Community false
Read Less Info
Want to know what your home might be worth? Contact us for a FREE valuation!

Our team is ready to help you sell your home for the highest possible price ASAP
Bought with Viviane Latino • Mega Realty Services
Get More Information
Kathleen Bourque
Sales Associate | License ID: 137803
Sales Associate License ID: 137803



