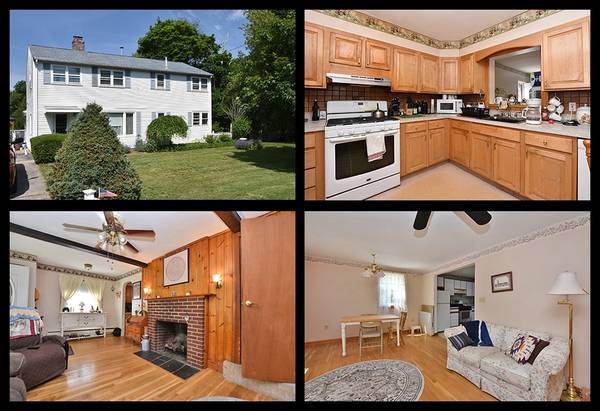For more information regarding the value of a property, please contact us for a free consultation.
Key Details
Sold Price $630,000
Property Type Single Family Home
Sub Type Single Family Residence
Listing Status Sold
Purchase Type For Sale
Square Footage 2,448 sqft
Price per Sqft $257
Subdivision Plymouth County
MLS Listing ID 73125422
Sold Date 09/25/23
Style Other (See Remarks)
Bedrooms 4
Full Baths 2
HOA Y/N false
Year Built 1954
Annual Tax Amount $7,676
Tax Year 2022
Lot Size 1.600 Acres
Acres 1.6
Property Description
Welcome to this large single-family home in Stunning Hanover. This home has gorgeous hardwood floors throughout, roomy bedrooms, recently renovated bathrooms, a 2-year-old roof, as well as an elegant family room that is perfect for entertaining. It also has a LEGAL in-law apartment on the upper level with a separate entrance. Step outside onto a brand-new composite deck and enjoy the professionally done landscaping surrounded by fruit trees! A prestigious private deck, washer and dryer hookup, and separate utilities are further features of this property, which is located on the upper floor. This grand home can also provide you with simple access to the highway. ***This home is a Certified Pre-Owned Home™. Please see attachments for details. ***$3,211 Per Month @ 6.28% APR. * 20% Down 30-Year to those who qualify. * Taxes insurance not included. * Rates As of August 2023. * Includes buy-down rate of 1%, subject to use of seller's preferred lender.
Location
State MA
County Plymouth
Zoning SFR
Direction GPS friendly
Rooms
Basement Full, Walk-Out Access, Sump Pump, Unfinished
Interior
Heating Baseboard, Oil, Natural Gas
Cooling None
Flooring Vinyl, Laminate, Hardwood
Fireplaces Number 1
Appliance Range, Dishwasher, Refrigerator, Washer, Dryer, Utility Connections for Gas Range
Basement Type Full, Walk-Out Access, Sump Pump, Unfinished
Exterior
Exterior Feature Deck, Covered Patio/Deck, Balcony, Storage, Gazebo, Fruit Trees, Garden, Invisible Fence
Fence Invisible
Community Features Shopping, Walk/Jog Trails, Highway Access, Public School
Utilities Available for Gas Range
Roof Type Shingle
Total Parking Spaces 8
Garage No
Building
Lot Description Wooded
Foundation Concrete Perimeter
Sewer Private Sewer
Water Public
Architectural Style Other (See Remarks)
Schools
Elementary Schools Cedar Elem Sch
Middle Schools Hanover Mid Sch
High Schools Hanover High Sc
Others
Senior Community false
Read Less Info
Want to know what your home might be worth? Contact us for a FREE valuation!

Our team is ready to help you sell your home for the highest possible price ASAP
Bought with David Delaney • David R. Delaney, Esq.
Get More Information
Kathleen Bourque
Sales Associate | License ID: 137803
Sales Associate License ID: 137803



