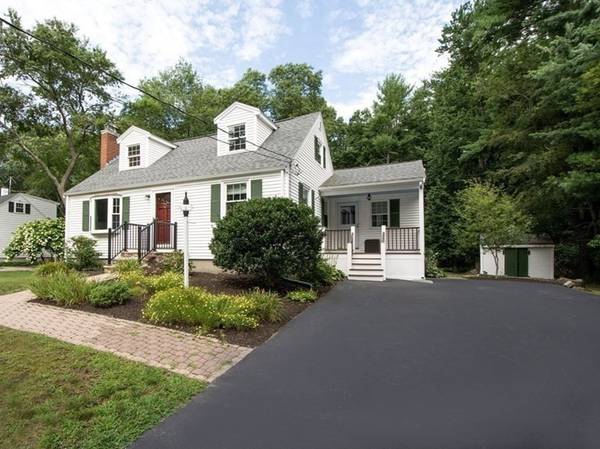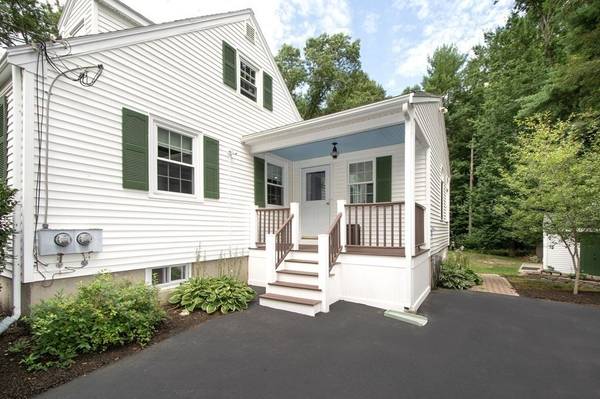For more information regarding the value of a property, please contact us for a free consultation.
Key Details
Sold Price $655,000
Property Type Single Family Home
Sub Type Single Family Residence
Listing Status Sold
Purchase Type For Sale
Square Footage 1,589 sqft
Price per Sqft $412
MLS Listing ID 73149079
Sold Date 09/29/23
Style Cape
Bedrooms 3
Full Baths 2
HOA Y/N false
Year Built 1959
Annual Tax Amount $7,230
Tax Year 2023
Lot Size 0.410 Acres
Acres 0.41
Property Description
Welcome to 300 Plain St in the heart of Hanover. This well-maintained cape has been updated with a brand new furnace, water heater, and central air and recent windows and roof. With vinyl siding this house is ready to move in and is maintenance free! A large bright kitchen and dining area have custom maple cabinets, vaulted ceiling, and sky light. There is also a slider in the kitchen out to a large deck with a retractable sunshade to enjoy the peaceful back yard. Enjoy the sun filled family room adjacent to the kitchen or relax by the fire in the living room. There are three bedrooms with one on the first floor and two large bedrooms upstairs; each floor has a full bath. The laundry is conveniently located in the Mudroom off the kitchen. The partially finished basement is a walk out to back yard and has a cedar closet. The house is wired for a portable generator. Outside the property has lovely gardens and a sizable shed with electric. Come see this perfect home in person!
Location
State MA
County Plymouth
Area Hanover Center
Zoning Res A
Direction From Main street turn onto Plain street. House is 1/2 mile down on the right.
Rooms
Family Room Skylight, Vaulted Ceiling(s), Flooring - Hardwood, Window(s) - Picture
Basement Full, Partially Finished, Walk-Out Access, Concrete, Unfinished
Primary Bedroom Level First
Dining Room Closet, Flooring - Hardwood, Open Floorplan, Lighting - Overhead
Kitchen Skylight, Ceiling Fan(s), Flooring - Hardwood, Countertops - Upgraded, Cabinets - Upgraded, Deck - Exterior, Exterior Access, Open Floorplan, Slider
Interior
Interior Features Mud Room
Heating Forced Air, Space Heater, Oil
Cooling Central Air
Flooring Wood, Tile, Carpet, Hardwood, Flooring - Stone/Ceramic Tile
Fireplaces Number 1
Fireplaces Type Living Room
Appliance Range, Dishwasher, Microwave, Refrigerator, Utility Connections for Electric Range
Laundry Dryer Hookup - Electric, Washer Hookup
Basement Type Full, Partially Finished, Walk-Out Access, Concrete, Unfinished
Exterior
Exterior Feature Porch, Deck, Deck - Vinyl, Rain Gutters, Storage, Garden
Community Features Stable(s), Conservation Area
Utilities Available for Electric Range
Roof Type Shingle
Total Parking Spaces 6
Garage No
Building
Foundation Concrete Perimeter
Sewer Private Sewer
Water Public
Architectural Style Cape
Schools
Elementary Schools Cedar
Middle Schools Middle
High Schools High
Others
Senior Community false
Acceptable Financing Contract
Listing Terms Contract
Read Less Info
Want to know what your home might be worth? Contact us for a FREE valuation!

Our team is ready to help you sell your home for the highest possible price ASAP
Bought with Darleen Lannon • Coldwell Banker Realty - Hingham
Get More Information
Kathleen Bourque
Sales Associate | License ID: 137803
Sales Associate License ID: 137803



