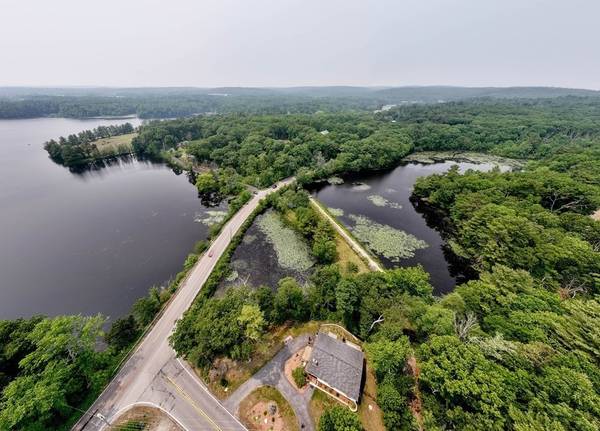For more information regarding the value of a property, please contact us for a free consultation.
Key Details
Sold Price $610,000
Property Type Single Family Home
Sub Type Single Family Residence
Listing Status Sold
Purchase Type For Sale
Square Footage 2,526 sqft
Price per Sqft $241
MLS Listing ID 73125209
Sold Date 10/02/23
Style Ranch
Bedrooms 3
Full Baths 2
HOA Y/N false
Year Built 1969
Annual Tax Amount $6,310
Tax Year 2023
Lot Size 0.310 Acres
Acres 0.31
Property Description
Fully Updated 3 Bedroom, 2 Full Bath Ranch with Quality Renovations, Finished Basement w/ In Law Potential! Waterfront Location! The Double Wrap Around Deck overlooks Amazing Water Views! Open Floor Plan! New Septic System, Fenced Backyard, and Radon Mitigation System. Fireplaced Livingroom comes w/ gas fireplace, Motorized Blinds, Dining Room w/ slider, Upgraded Bright Kitchen, and Gleaming Hardwoods throughout this home! Washer/dryer 1-year, New Light Fixtures, Bonus Rooms in basement includes Washer/Dryer Hook-up, Electric Fireplace, Microwave and Refrigerator, Updated Cabinets, Sink, Granite Countertops, Full Bath w/ Tiled Shower Stall, and Extra Room for Potential In-Law Suite with Separate Walk Out! Annual Termite Prevention Service, Gutter Guards, and more! Beautiful landscaping, Decorative Trees, Stone Wall, Oversized One Car Garage. Enjoy Canoeing/Kayaking, Fishing, Ice Fishing, & Ice Skating on Whitins pond, Close to Purgatory Chasm and many ponds for outdoor enjoyment.
Location
State MA
County Worcester
Zoning res
Direction Purgatory Rd to Goldthwaite Rd
Rooms
Basement Full, Finished, Walk-Out Access, Interior Entry, Garage Access, Radon Remediation System
Primary Bedroom Level Main, First
Dining Room Flooring - Hardwood, Deck - Exterior, Exterior Access, Open Floorplan, Remodeled, Slider, Lighting - Pendant, Crown Molding
Kitchen Flooring - Hardwood, Pantry, Countertops - Stone/Granite/Solid, Countertops - Upgraded, Cabinets - Upgraded, Exterior Access, Open Floorplan, Remodeled, Stainless Steel Appliances, Gas Stove, Crown Molding
Interior
Interior Features Countertops - Stone/Granite/Solid, Countertops - Upgraded, Wet bar, Cabinets - Upgraded, High Speed Internet Hookup, Open Floorplan, Recessed Lighting, Closet, Bonus Room, Internet Available - Broadband
Heating Central, Electric Baseboard, Natural Gas, Propane, ENERGY STAR Qualified Equipment, Ductless, Fireplace(s)
Cooling Central Air, Window Unit(s), ENERGY STAR Qualified Equipment, Ductless
Flooring Tile, Vinyl, Hardwood, Flooring - Vinyl
Fireplaces Number 2
Fireplaces Type Living Room
Appliance Range, Dishwasher, Microwave, Refrigerator, Washer, Dryer, Plumbed For Ice Maker, Utility Connections for Gas Range, Utility Connections for Gas Oven, Utility Connections for Electric Dryer
Laundry Washer Hookup, Electric Dryer Hookup, First Floor
Basement Type Full, Finished, Walk-Out Access, Interior Entry, Garage Access, Radon Remediation System
Exterior
Exterior Feature Porch, Deck, Deck - Wood, Covered Patio/Deck, Rain Gutters, Decorative Lighting, Screens, Fenced Yard, Integrated Pest Management, Garden, Stone Wall
Garage Spaces 1.0
Fence Fenced
Community Features Public Transportation, Shopping, Pool, Tennis Court(s), Park, Walk/Jog Trails, Stable(s), Golf, Medical Facility, Laundromat, Bike Path, Conservation Area, Highway Access, House of Worship, Private School, Public School
Utilities Available for Gas Range, for Gas Oven, for Electric Dryer, Washer Hookup, Icemaker Connection
Waterfront Description Waterfront, Pond, Frontage, Walk to, Access, Direct Access
View Y/N Yes
View Scenic View(s)
Roof Type Shingle
Total Parking Spaces 10
Garage Yes
Waterfront Description Waterfront, Pond, Frontage, Walk to, Access, Direct Access
Building
Lot Description Corner Lot, Wooded, Level, Sloped
Foundation Concrete Perimeter
Sewer Private Sewer
Water Public
Architectural Style Ranch
Schools
Elementary Schools Balmer
Middle Schools Northbridge Jr
High Schools Northbridge Bvt
Others
Senior Community false
Read Less Info
Want to know what your home might be worth? Contact us for a FREE valuation!

Our team is ready to help you sell your home for the highest possible price ASAP
Bought with Claudette Alaimo • Coldwell Banker Realty
Get More Information
Kathleen Bourque
Sales Associate | License ID: 137803
Sales Associate License ID: 137803



