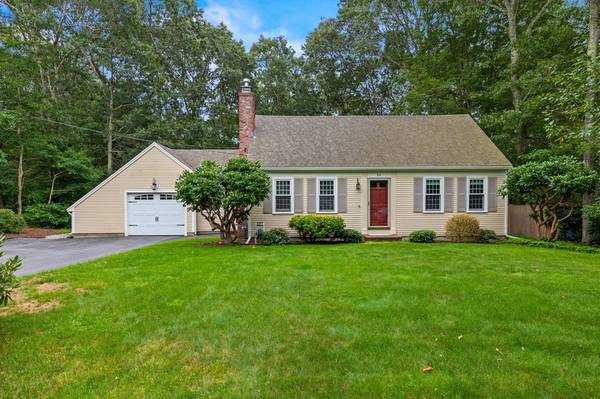For more information regarding the value of a property, please contact us for a free consultation.
Key Details
Sold Price $655,000
Property Type Single Family Home
Sub Type Single Family Residence
Listing Status Sold
Purchase Type For Sale
Square Footage 1,548 sqft
Price per Sqft $423
Subdivision Lakewood Hills
MLS Listing ID 73153900
Sold Date 10/16/23
Style Cape
Bedrooms 4
Full Baths 2
HOA Y/N false
Year Built 1971
Annual Tax Amount $4,599
Tax Year 2023
Lot Size 0.350 Acres
Acres 0.35
Property Description
Beautiful Cape Cod home in a sought-after neighborhood of Lakewood Hills in East Sandwich. This 4 bedroom, two full-bathroom home has been truly loved & cared for from renovations done to the kitchen & bathrooms to the well-maintained landscape. Stainless steel appliances, Bosch dishwasher, granite countertops, gas fireplace, hardwood floors & ductless system for heating/cooling to name just a few. The back deck flows off the kitchen to a private sanctuary of perennials with a patio. Quiet place to cook out & relax. Two downstairs bedrooms & a full bath for convenient first-floor living if desired. There is a full basement partially finished & a garage which completes this amazing property. Tranquil Spectacle Pond is within walking distance for kayaking, swimming, sailing, fishing or just taking it easy and is accessible for Lakewood Hills Association members. Come see all that this home has to offer.
Location
State MA
County Barnstable
Zoning R-2
Direction Take Exit 61 Quaker Meeting House off Route 6. Mill Road right off Quaker Meetinghouse Road.
Rooms
Basement Full, Partially Finished
Primary Bedroom Level First
Interior
Interior Features Wired for Sound
Heating Forced Air, Baseboard, Electric Baseboard, Natural Gas, Ductless
Cooling Ductless
Flooring Carpet, Hardwood
Fireplaces Number 1
Appliance Dishwasher, Disposal, Microwave, Refrigerator, Range Hood, Utility Connections for Gas Range, Utility Connections for Gas Oven, Utility Connections for Gas Dryer
Laundry In Basement
Basement Type Full, Partially Finished
Exterior
Exterior Feature Deck, Patio
Garage Spaces 1.0
Community Features Shopping, Tennis Court(s), Golf, Highway Access, House of Worship, Public School, Sidewalks
Utilities Available for Gas Range, for Gas Oven, for Gas Dryer
Waterfront Description Beach Front, Bay, Creek, Harbor, Lake/Pond, Ocean, 1 to 2 Mile To Beach, Beach Ownership(Association)
Roof Type Shingle, Wood
Total Parking Spaces 4
Garage Yes
Waterfront Description Beach Front, Bay, Creek, Harbor, Lake/Pond, Ocean, 1 to 2 Mile To Beach, Beach Ownership(Association)
Building
Foundation Concrete Perimeter
Sewer Inspection Required for Sale
Water Public
Architectural Style Cape
Schools
Elementary Schools Forestdale
Middle Schools Oakridge
High Schools Sandwich
Others
Senior Community false
Read Less Info
Want to know what your home might be worth? Contact us for a FREE valuation!

Our team is ready to help you sell your home for the highest possible price ASAP
Bought with Lisa Damato • William Raveis Chatham
Get More Information
Kathleen Bourque
Sales Associate | License ID: 137803
Sales Associate License ID: 137803



