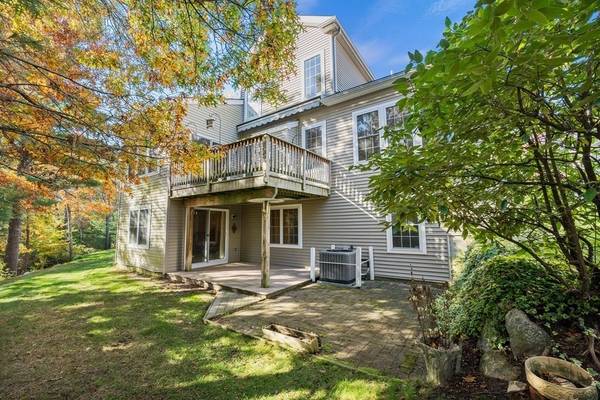For more information regarding the value of a property, please contact us for a free consultation.
Key Details
Sold Price $725,000
Property Type Single Family Home
Sub Type Single Family Residence
Listing Status Sold
Purchase Type For Sale
Square Footage 2,819 sqft
Price per Sqft $257
Subdivision Great Island
MLS Listing ID 73069023
Sold Date 10/20/23
Style Contemporary
Bedrooms 3
Full Baths 2
Half Baths 1
HOA Fees $320/mo
HOA Y/N true
Year Built 2003
Annual Tax Amount $8,709
Tax Year 2023
Lot Size 8,276 Sqft
Acres 0.19
Property Description
Spectacular designed "Laurel" style home with gorgeous sunrises located in Great Island an over-55 community in the Pinehills. This detached single-family home features include a dramatic two-story great room with gas fireplace with blower, formal dining and living ~spacious gourmet kitchen with casual dining area and access to private deck with retractable awning, custom molding, first-floor office/flex room and laundry with first-floor primary bedroom suite with luxurious bath ~Second floor has two generously sized bedrooms, loft and full bath. Walk-out lower level with media room leads out to patio area ~Newer heat system, tankless hot water and AC - 2020 ~This development has many amenities: Clubhouse, Tennis, Fitness Room, Pickle ball, Bocce, indoor pool and more! What a "GREAT" place to live! *All photos with furniture have been Virtual Staged except the kitchen dining*
Location
State MA
County Plymouth
Area Pinehills
Zoning RR
Direction Clark Road to Beaver Dam ~Entrance to Great Island ~ L @ Sky Reach ~
Rooms
Family Room Cathedral Ceiling(s), Ceiling Fan(s), Flooring - Hardwood
Basement Full, Partially Finished, Walk-Out Access, Interior Entry, Radon Remediation System
Primary Bedroom Level First
Dining Room Flooring - Hardwood, Wainscoting, Crown Molding
Kitchen Flooring - Hardwood, Dining Area, Pantry, Breakfast Bar / Nook, Deck - Exterior, Exterior Access, Recessed Lighting, Slider, Lighting - Pendant
Interior
Interior Features Closet/Cabinets - Custom Built, Crown Molding, Media Room, Home Office, Loft, Foyer
Heating Forced Air, Natural Gas, Electric
Cooling Central Air
Flooring Tile, Carpet, Hardwood, Flooring - Stone/Ceramic Tile, Flooring - Hardwood, Flooring - Wall to Wall Carpet
Fireplaces Number 1
Fireplaces Type Family Room
Appliance Range, Dishwasher, Disposal, Microwave, Refrigerator, Washer, Dryer, Plumbed For Ice Maker, Utility Connections for Electric Range, Utility Connections for Electric Dryer
Laundry Laundry Closet, Closet/Cabinets - Custom Built, Flooring - Stone/Ceramic Tile, Electric Dryer Hookup, Washer Hookup, First Floor
Basement Type Full, Partially Finished, Walk-Out Access, Interior Entry, Radon Remediation System
Exterior
Exterior Feature Deck - Composite, Patio, Rain Gutters, Professional Landscaping, Sprinkler System
Garage Spaces 2.0
Community Features Shopping, Pool, Tennis Court(s), Walk/Jog Trails, Golf, Bike Path, Conservation Area, Highway Access, Public School
Utilities Available for Electric Range, for Electric Dryer, Washer Hookup, Icemaker Connection
Waterfront Description Beach Front, Lake/Pond, Ocean, Beach Ownership(Public)
Roof Type Shingle
Total Parking Spaces 2
Garage Yes
Waterfront Description Beach Front, Lake/Pond, Ocean, Beach Ownership(Public)
Building
Lot Description Wooded
Foundation Concrete Perimeter
Sewer Private Sewer
Water Private
Architectural Style Contemporary
Others
Senior Community true
Acceptable Financing Contract
Listing Terms Contract
Read Less Info
Want to know what your home might be worth? Contact us for a FREE valuation!

Our team is ready to help you sell your home for the highest possible price ASAP
Bought with Sarah Foley • Compass
Get More Information
Kathleen Bourque
Sales Associate | License ID: 137803
Sales Associate License ID: 137803



