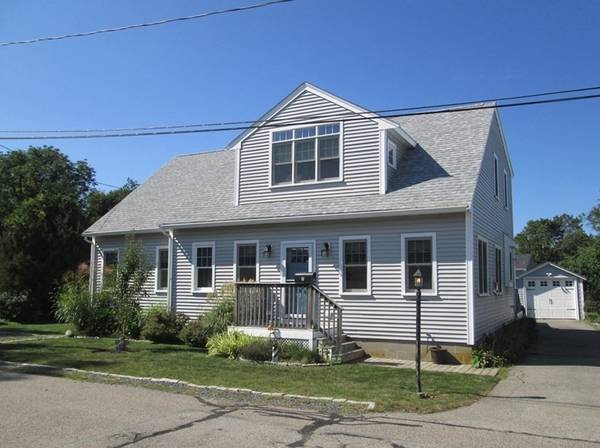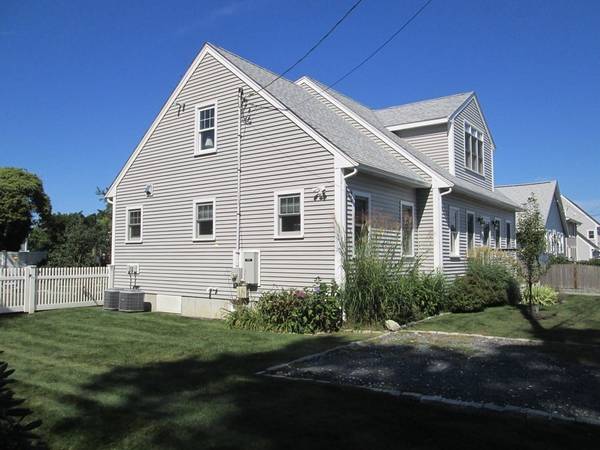For more information regarding the value of a property, please contact us for a free consultation.
Key Details
Sold Price $787,000
Property Type Single Family Home
Sub Type Single Family Residence
Listing Status Sold
Purchase Type For Sale
Square Footage 2,414 sqft
Price per Sqft $326
Subdivision Rocky Nook Brewster Park Association
MLS Listing ID 73159698
Sold Date 10/25/23
Style Cape
Bedrooms 3
Full Baths 2
Half Baths 1
HOA Fees $12/ann
HOA Y/N true
Year Built 1945
Annual Tax Amount $6,041
Tax Year 2023
Property Description
South Shores best kept secret! Rocky Nooks' private beach neighborhood! Affordable annual dues of $150! Walk to beach/drop in your kayak/take a swim! Not only is this a fabulous location, this 3 bdrm, 2.5 bath Cape style home is newly renovated! Offering a gorgeous kitchen w/all the bells & whistles! Blue glass subway backsplash, white cabinets, Lg. drawers, SS appls, bev frig, gas range & even a hidden kickout for dog bowl! They thought of everything! Nest system, newer heating system 2018, Central Air & an automatic backup generator installed! Stone gas fireplace surrounded by builtins, HDWD, 1st flr ldry, main bdrm suite w/walkin closet & stunning bathrm tiled w/white subway & river rock in walkin glass shower, self cleaning soaking tub, double vanities & quartz counters! 2nd flr offers 2 add'l bdrms, full bath & spacious office w/oceanviews! 1 car garage w/attached shop, 3 season rm off kitchen, firepit, outdoor shower, pavered area for grill, shed & fenced in yard on a double lot!
Location
State MA
County Plymouth
Area Rocky Nook
Zoning RES MDLO1
Direction Rt. 3A to Howlands Ln, right on East Ave to Rocky Nook Ave, left onto North St (dead end).
Rooms
Family Room Closet, Flooring - Hardwood, Cable Hookup, Exterior Access, Open Floorplan, Recessed Lighting, Remodeled
Basement Crawl Space, Dirt Floor, Unfinished
Primary Bedroom Level First
Kitchen Flooring - Hardwood, Dining Area, Countertops - Stone/Granite/Solid, Breakfast Bar / Nook, Cable Hookup, Open Floorplan, Recessed Lighting, Remodeled, Slider, Stainless Steel Appliances
Interior
Interior Features Cathedral Ceiling(s), Cable Hookup, Recessed Lighting, Beadboard, Slider, Attic Access, Home Office, Sun Room, Bonus Room, Finish - Sheetrock, Internet Available - Unknown
Heating Forced Air, Propane
Cooling Central Air, Dual
Flooring Carpet, Hardwood, Flooring - Hardwood, Flooring - Vinyl
Fireplaces Number 1
Fireplaces Type Family Room
Appliance Microwave, ENERGY STAR Qualified Refrigerator, ENERGY STAR Qualified Dryer, ENERGY STAR Qualified Dishwasher, ENERGY STAR Qualified Washer, Range - ENERGY STAR, Utility Connections for Gas Range, Utility Connections for Gas Oven, Utility Connections for Electric Dryer
Laundry First Floor, Washer Hookup
Basement Type Crawl Space, Dirt Floor, Unfinished
Exterior
Exterior Feature Patio, Rain Gutters, Storage, Screens, Fenced Yard, Fruit Trees, Garden, Outdoor Shower
Garage Spaces 1.0
Fence Fenced
Community Features Public Transportation, Shopping, Tennis Court(s), Park, Walk/Jog Trails, Golf, Medical Facility, Bike Path, Conservation Area, Highway Access, House of Worship, Marina, Private School, Public School, T-Station, University
Utilities Available for Gas Range, for Gas Oven, for Electric Dryer, Washer Hookup, Generator Connection
Waterfront Description Beach Front, Beach Access, Bay, Ocean, Walk to, 0 to 1/10 Mile To Beach, Beach Ownership(Private)
View Y/N Yes
View Scenic View(s)
Roof Type Shingle
Total Parking Spaces 5
Garage Yes
Waterfront Description Beach Front, Beach Access, Bay, Ocean, Walk to, 0 to 1/10 Mile To Beach, Beach Ownership(Private)
Building
Lot Description Cleared, Level
Foundation Irregular
Sewer Public Sewer
Water Public
Architectural Style Cape
Schools
Elementary Schools Kes/Kis
Middle Schools Silver Lake
High Schools Silver Lake
Others
Senior Community false
Acceptable Financing Contract
Listing Terms Contract
Read Less Info
Want to know what your home might be worth? Contact us for a FREE valuation!

Our team is ready to help you sell your home for the highest possible price ASAP
Bought with Christine Daley • William Raveis R.E. & Home Services
Get More Information
Kathleen Bourque
Sales Associate | License ID: 137803
Sales Associate License ID: 137803



