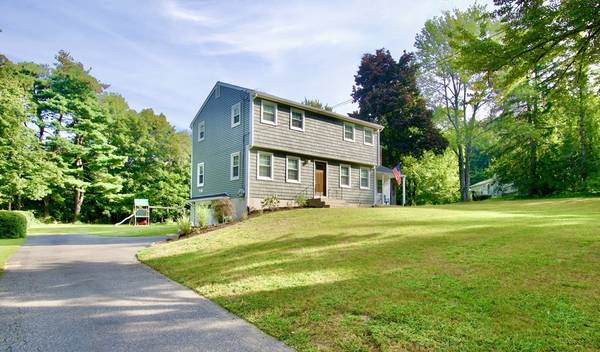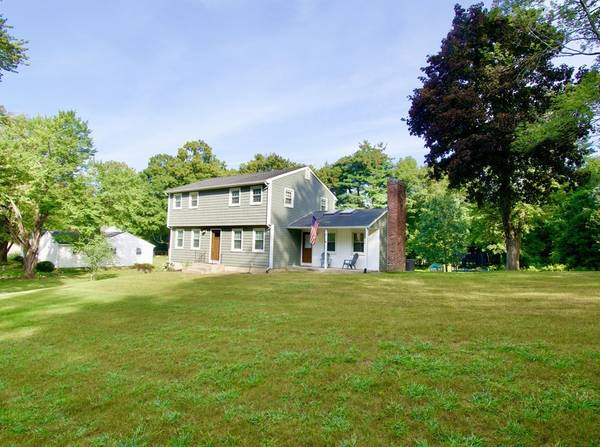For more information regarding the value of a property, please contact us for a free consultation.
Key Details
Sold Price $500,000
Property Type Single Family Home
Sub Type Single Family Residence
Listing Status Sold
Purchase Type For Sale
Square Footage 1,820 sqft
Price per Sqft $274
MLS Listing ID 73155314
Sold Date 10/27/23
Style Colonial
Bedrooms 4
Full Baths 1
Half Baths 1
HOA Y/N false
Year Built 1964
Annual Tax Amount $5,038
Tax Year 2023
Lot Size 0.690 Acres
Acres 0.69
Property Description
This TASTEFULLY RENOVATED colonial close to the center of town has EVERYTHING you are looking for! Enter through the front door to an OPEN kitchen, living, and dining room space. Gorgeous QUARTZ countertops, center island, soft close kitchen cabinets & stainless steel appliances are a home chefs dream! The vaulted ceiling living room with brick fireplace, skylights, shiplap paneling, and stunning FRENCH DOORS(23) give this home so much character. Relax on the deck(23) overlooking the backyard, or enjoy your coffee on sun-drenched covered porch in the front. The first floor also offers a fully updated half bath(21) and spacious family room. 4 generously sized bedrooms, and another fully renovated bathroom(20) with a TUB can be found upstairs. The garage (door 23) and finished walkout basement area with epoxy floor, and drop ceilings(22) offer the perfect transition space with storage. Siding/Windows/Doors(23) Heating & Central air systems & Electric Panel(20), Kitchen(23) WELCOME HOME!
Location
State MA
County Hampden
Zoning R34
Direction Off Main Street
Rooms
Basement Full, Partially Finished, Walk-Out Access, Garage Access
Primary Bedroom Level Second
Dining Room Window(s) - Picture, Open Floorplan, Recessed Lighting, Remodeled
Kitchen Countertops - Stone/Granite/Solid, Kitchen Island, Open Floorplan, Recessed Lighting, Remodeled, Stainless Steel Appliances, Gas Stove
Interior
Interior Features Internet Available - Unknown
Heating Forced Air, Natural Gas
Cooling Central Air
Flooring Tile, Wood Laminate
Fireplaces Number 1
Fireplaces Type Living Room
Appliance Range, Dishwasher, Microwave, Refrigerator, Plumbed For Ice Maker, Utility Connections for Electric Range, Utility Connections for Electric Dryer
Laundry Electric Dryer Hookup, In Basement, Washer Hookup
Basement Type Full, Partially Finished, Walk-Out Access, Garage Access
Exterior
Exterior Feature Porch, Deck - Wood, Rain Gutters, Decorative Lighting
Garage Spaces 1.0
Community Features Public Transportation, Shopping, Tennis Court(s), Park, Walk/Jog Trails, Bike Path, Conservation Area, House of Worship, Private School, Public School
Utilities Available for Electric Range, for Electric Dryer, Washer Hookup, Icemaker Connection
Roof Type Shingle
Total Parking Spaces 4
Garage Yes
Building
Lot Description Cleared, Gentle Sloping
Foundation Concrete Perimeter
Sewer Private Sewer
Water Private
Schools
Middle Schools Wms
High Schools Minnechaug
Others
Senior Community false
Read Less Info
Want to know what your home might be worth? Contact us for a FREE valuation!

Our team is ready to help you sell your home for the highest possible price ASAP
Bought with The Poissant & Neveu Team • RE/MAX Compass
Get More Information

Kathleen Bourque
Sales Associate | License ID: 137803
Sales Associate License ID: 137803



