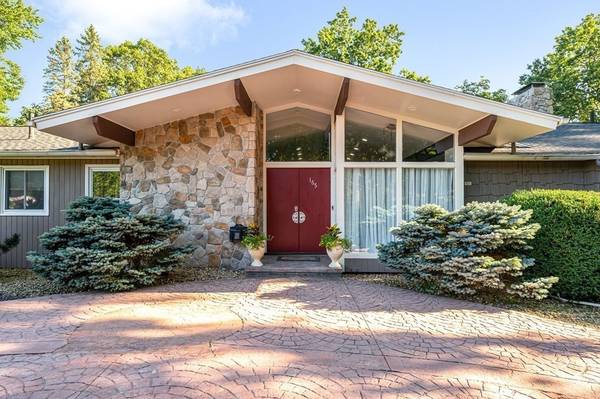For more information regarding the value of a property, please contact us for a free consultation.
Key Details
Sold Price $760,900
Property Type Single Family Home
Sub Type Single Family Residence
Listing Status Sold
Purchase Type For Sale
Square Footage 2,149 sqft
Price per Sqft $354
Subdivision Upper Highlands
MLS Listing ID 73152178
Sold Date 10/27/23
Style Ranch, Mid-Century Modern
Bedrooms 3
Full Baths 2
Half Baths 1
HOA Y/N false
Year Built 1960
Annual Tax Amount $7,024
Tax Year 2023
Lot Size 0.300 Acres
Acres 0.3
Property Description
A rare find!!! This Quincy Jones inspired mid-century modern ranch in sought for upper Highlands location. One level living w bath in primary bdrm w/ walk-in shower .The Gourmet kitchen features state of the art appliances including a six burner Thermador stove, two wall ovens, built in drawer microwave, trash compactor, garbage disposal, espresso maker, wine bar and brazillian cherry hard wood flooring. Walk out the sliders off kitchen to discover your private oasis with inground salt water pool measuring 12x32 5 ft deep, built in 2019. Lush landscaping, patio areas including fire pit. Updated roof,heat,hot water,whole house humidifier, dehumidifier, Halo LED whole home air sanitizer,gutters, leaf guards,irrigation system, whole house generator
Location
State MA
County Middlesex
Area Highlands
Zoning SSF
Direction Pine St to Lincoln Parkway
Rooms
Basement Full
Primary Bedroom Level First
Interior
Interior Features Sun Room
Heating Forced Air, Natural Gas
Cooling Central Air
Flooring Wood, Tile
Fireplaces Number 1
Appliance Oven, Dishwasher, Disposal, Trash Compactor, Microwave, Countertop Range, Refrigerator, Washer, Dryer, Freezer - Upright, Range Hood, Utility Connections for Gas Range, Utility Connections for Gas Oven, Utility Connections for Gas Dryer
Laundry First Floor, Washer Hookup
Basement Type Full
Exterior
Exterior Feature Porch - Enclosed, Patio, Pool - Inground, Rain Gutters, Fenced Yard, Garden
Garage Spaces 2.0
Fence Fenced
Pool In Ground
Community Features Public Transportation, Shopping, Park, Golf, Medical Facility, Highway Access, House of Worship, Private School, Public School, T-Station, University
Utilities Available for Gas Range, for Gas Oven, for Gas Dryer, Washer Hookup, Generator Connection
Roof Type Shingle
Total Parking Spaces 8
Garage Yes
Private Pool true
Building
Lot Description Corner Lot, Level
Foundation Concrete Perimeter
Sewer Public Sewer
Water Public
Others
Senior Community false
Read Less Info
Want to know what your home might be worth? Contact us for a FREE valuation!

Our team is ready to help you sell your home for the highest possible price ASAP
Bought with Family First Home Team • EXIT Premier Real Estate
Get More Information
Kathleen Bourque
Sales Associate | License ID: 137803
Sales Associate License ID: 137803



