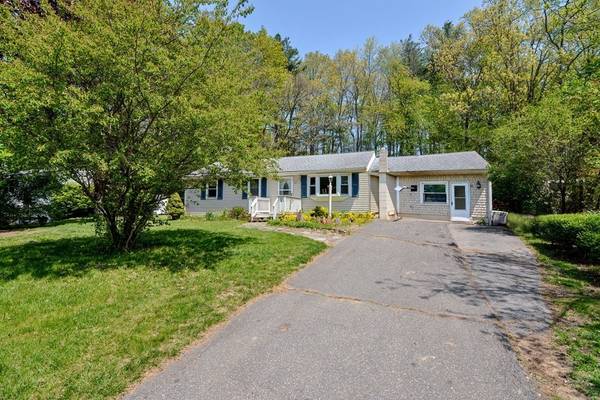For more information regarding the value of a property, please contact us for a free consultation.
Key Details
Sold Price $350,000
Property Type Single Family Home
Sub Type Single Family Residence
Listing Status Sold
Purchase Type For Sale
Square Footage 1,562 sqft
Price per Sqft $224
MLS Listing ID 73111292
Sold Date 10/24/23
Style Ranch
Bedrooms 3
Full Baths 1
Half Baths 1
HOA Y/N false
Year Built 1960
Annual Tax Amount $4,205
Tax Year 2023
Lot Size 0.450 Acres
Acres 0.45
Property Description
Buyers loss is your gain!!!! Sellers can do a quick close! Welcome home to this affordable 3 bed 1.5 bath ranch in the heart of Sturbridge! Enter through the living room into the spacious kitchen with updated white cabinetry and plenty of storage space! Off the kitchen is a beautiful sun room with a vaulted ceiling. Down the main hallway leads you to three spacious bedrooms and the main bathroom. On the other side of the living room is another living area providing added square footage for entertaining and includes a half bath and wet bar. Downstairs is ready for your imagination! Freshly painted with new ceiling tiles, the space is waiting for you to make it your own! Right off Rt 20, this home has easy access to shops, restaurants, major highways, and all Sturbridge has to offer.
Location
State MA
County Worcester
Zoning RES
Direction Use GPS
Rooms
Basement Full, Partially Finished, Interior Entry, Bulkhead
Primary Bedroom Level Main, First
Kitchen Flooring - Laminate, Flooring - Vinyl
Interior
Interior Features Sun Room, Bonus Room
Heating Electric
Cooling Window Unit(s)
Flooring Carpet, Laminate, Hardwood
Appliance Range, Dishwasher, Refrigerator, Washer, Dryer
Laundry First Floor
Basement Type Full,Partially Finished,Interior Entry,Bulkhead
Exterior
Exterior Feature Patio, Storage
Community Features Shopping, Park, Highway Access, House of Worship, Private School, Public School
Roof Type Shingle
Total Parking Spaces 4
Garage No
Building
Lot Description Wooded, Level
Foundation Concrete Perimeter
Sewer Public Sewer
Water Public
Architectural Style Ranch
Schools
Elementary Schools Burgess
Middle Schools Tantasqua
High Schools Tantasqua
Others
Senior Community false
Read Less Info
Want to know what your home might be worth? Contact us for a FREE valuation!

Our team is ready to help you sell your home for the highest possible price ASAP
Bought with Marcia Velis • Property Investors & Advisors, LLC
Get More Information
Kathleen Bourque
Sales Associate | License ID: 137803
Sales Associate License ID: 137803



