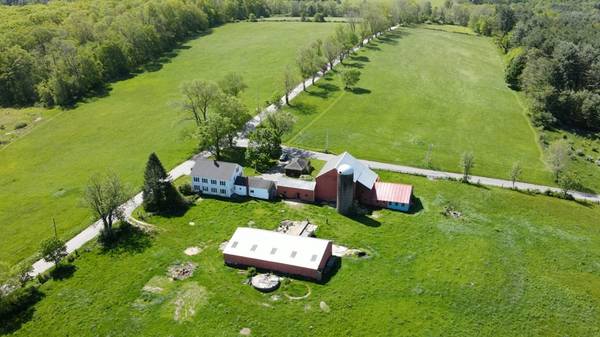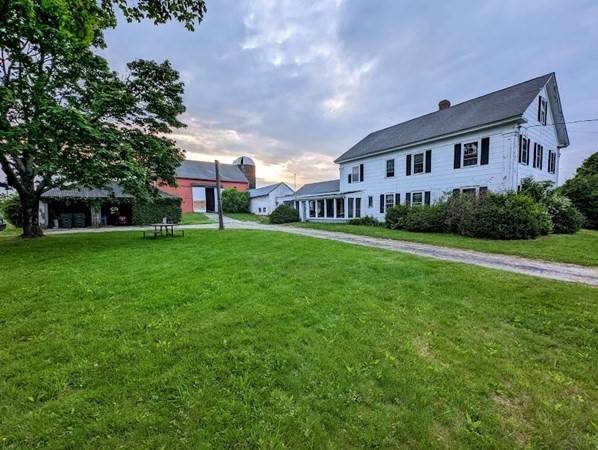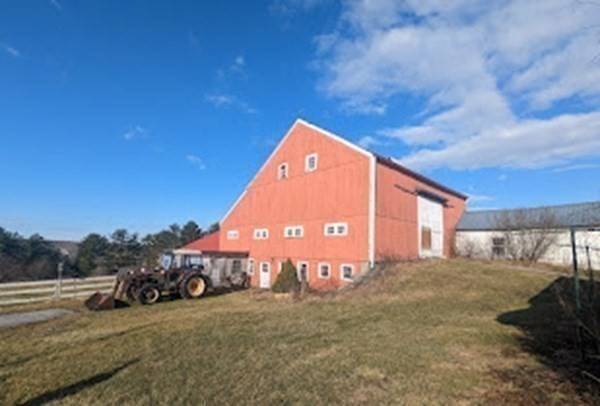For more information regarding the value of a property, please contact us for a free consultation.
Key Details
Sold Price $425,000
Property Type Single Family Home
Sub Type Farm
Listing Status Sold
Purchase Type For Sale
Square Footage 2,787 sqft
Price per Sqft $152
Subdivision Corner Of Bonnie View Rd Near Dud/Oxf/Char Corner Of Town
MLS Listing ID 73075694
Sold Date 10/30/23
Style Colonial, Antique, Farmhouse, Greek Revival
Bedrooms 4
Full Baths 2
HOA Y/N false
Year Built 1850
Annual Tax Amount $3,721
Tax Year 2023
Lot Size 9.640 Acres
Acres 9.64
Property Description
Picturesque, rare farm has over 70 acres of protected Audubon land surrounding it! Savor the open space & incredible views here. Recent title 5 septic system, roof & well. Beautiful barn has a gigantic 2 story hay loft & 45 cow stanchions. Home connected to the barn thru an "in-law" type of area & garage. The massive beams in the hay loft area & the granite support posts in basement have wowed everyone! The 1st fl laundry room is huge & could easily be another bathroom. Honey color wide pine floors & walk up attic. 2 Acres of "unprotected land" are included in 9.64 acres of this listing & could be 1 house lot, but no engineering provided. Abutting acreage owned by this family is available to rent for agricultural uses only. It will be donated to Audubon in future. See paperclip for additional info., please. This property has been cherished by the same family since the 60's. No chemicals used on this farm. Come explore your vision ! See show. instructions, then request appt.
Location
State MA
County Worcester
Zoning res
Direction Must email approval & a statement if buyer has a home sale contingency before any appt approved.
Rooms
Family Room Wood / Coal / Pellet Stove, Handicap Accessible
Basement Partial, Interior Entry, Bulkhead, Dirt Floor, Unfinished
Primary Bedroom Level Second
Dining Room Flooring - Hardwood, Handicap Accessible, Open Floorplan
Kitchen Dining Area, Countertops - Paper Based, Handicap Accessible, Open Floorplan
Interior
Interior Features Bathroom - Full, Dining Area, Countertops - Paper Based, Closet, In-Law Floorplan, Den, Other
Heating Oil, Wood Stove
Cooling Other
Flooring Vinyl, Pine, Flooring - Hardwood
Fireplaces Number 2
Fireplaces Type Dining Room, Family Room, Wood / Coal / Pellet Stove
Appliance Range, Refrigerator, Utility Connections for Electric Range, Utility Connections for Electric Dryer
Laundry Main Level, Walk-in Storage, First Floor, Washer Hookup
Basement Type Partial, Interior Entry, Bulkhead, Dirt Floor, Unfinished
Exterior
Exterior Feature Porch - Enclosed, Storage, Barn/Stable, Paddock, Fenced Yard, Garden, Horses Permitted, Stone Wall, Other
Garage Spaces 2.0
Fence Fenced
Community Features Shopping, Park, Walk/Jog Trails, Stable(s), Golf, Conservation Area, House of Worship, Private School, Public School, Other
Utilities Available for Electric Range, for Electric Dryer, Washer Hookup
View Y/N Yes
View Scenic View(s)
Roof Type Shingle
Total Parking Spaces 20
Garage Yes
Building
Lot Description Corner Lot, Farm, Level, Other
Foundation Stone, Granite, Irregular
Sewer Private Sewer
Water Private
Architectural Style Colonial, Antique, Farmhouse, Greek Revival
Schools
Elementary Schools Mason Rd
Middle Schools Dudley Middle
High Schools Shepherd Hill
Others
Senior Community false
Acceptable Financing Contract
Listing Terms Contract
Read Less Info
Want to know what your home might be worth? Contact us for a FREE valuation!

Our team is ready to help you sell your home for the highest possible price ASAP
Bought with Diane Dabrowski • ERA Key Realty Services - Alliance Realty, Inc.
Get More Information
Kathleen Bourque
Sales Associate | License ID: 137803
Sales Associate License ID: 137803



